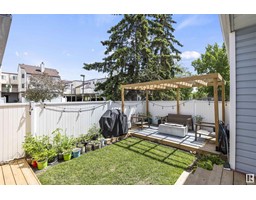5399 LARK LANDING LD NW Kinglet Gardens, Edmonton, Alberta, CA
Address: 5399 LARK LANDING LD NW, Edmonton, Alberta
Summary Report Property
- MKT IDE4418613
- Building TypeHouse
- Property TypeSingle Family
- StatusBuy
- Added9 hours ago
- Bedrooms3
- Bathrooms3
- Area2073 sq. ft.
- DirectionNo Data
- Added On23 Feb 2025
Property Overview
This immaculate 2074 sq. ft. two-storey home offers the perfect blend of elegance and functionality. Nestled on a serene POND, it features a WALKOUT BASEMENT that provides stunning views and direct outdoor access. The main floor is highlighted by sleek VINYL PLANK flooring and an open-concept layout designed for entertaining and everyday living. The kitchen boasts UPGRADED APPLIANCES, a spacious ISLAND, modern backsplash, QUARTZ COUNTERTOPS and a WALK-THROUGH PANTRY. The great room features a cozy ELECTRIC FIREPLACE and large windows framing the picturesque pond views. Upstairs, you'll find 3 generously sized bedrooms, including a luxurious primary suite with a private ensuite and walk-in closet. A bright BONUS ROOM and convenient SECOND-FLOOR LAUNDRY complete this level. Nestled in a prime pond-side location, this home offers a serene retreat while remaining close to all amenities. Enjoy the peaceful pond views or unwind in the elegant interior—this property perfectly balances comfort and style! (id:51532)
Tags
| Property Summary |
|---|
| Building |
|---|
| Level | Rooms | Dimensions |
|---|---|---|
| Main level | Living room | 3.19 m x 5.2 m |
| Dining room | 3.23 m x 3.51 m | |
| Kitchen | 3.79 m x 4.39 m | |
| Upper Level | Family room | 4.66 m x 7.93 m |
| Primary Bedroom | 5.19 m x 5.09 m | |
| Bedroom 2 | 3.14 m x 3.68 m | |
| Bedroom 3 | 3.2 m x 3.68 m |
| Features | |||||
|---|---|---|---|---|---|
| See remarks | Attached Garage | Dishwasher | |||
| Dryer | Microwave Range Hood Combo | Refrigerator | |||
| Stove | Washer | Window Coverings | |||
| See remarks | Walk out | ||||






































































