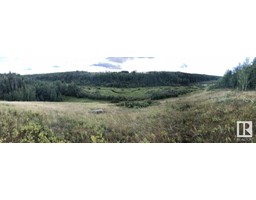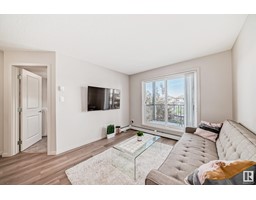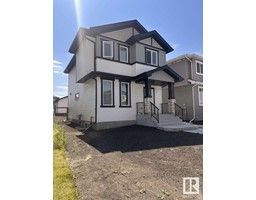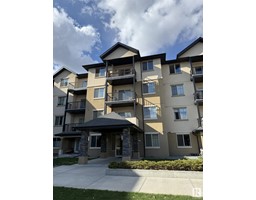5525 KOOTOOK RD SW Keswick Area, Edmonton, Alberta, CA
Address: 5525 KOOTOOK RD SW, Edmonton, Alberta
Summary Report Property
- MKT IDE4420971
- Building TypeHouse
- Property TypeSingle Family
- StatusBuy
- Added5 days ago
- Bedrooms3
- Bathrooms3
- Area2526 sq. ft.
- DirectionNo Data
- Added On17 Feb 2025
Property Overview
Visit the Listing Brokerage (and/or listing REALTOR®) website to obtain additional information. Kanvi Homes presents The Vita26 Walkout. A masterpiece of modern design, this 2,585 sq. ft. walkout home offers unrivaled pond views with no rear neighbours. Located in the coveted Arbours of Keswick, this 3 bedroom, 2.5 bath home is tailored for families and entertainers alike. The chef’s kitchen makes a bold statement with black and oak dual-tone cabinetry, quartz countertops, and premium Samsung appliances, including a gas cooktop and wall oven. A 100 inch Napoleon fireplace, framed by a dramatic black feature wall, serves as the focal point of the inviting living space. Upstairs, the primary bedroom is a true retreat, featuring serene pond views, a spa-inspired ensuite with a dual vanity, a soaking tub, and a 60 inch Napoleon fireplace. A main floor den and oversized secondary bedrooms ensure ample space for work and relaxation. Seamlessly blending style and functionality. (id:51532)
Tags
| Property Summary |
|---|
| Building |
|---|
| Level | Rooms | Dimensions |
|---|---|---|
| Main level | Living room | 3.96 m x 5.52 m |
| Dining room | 2.9 m x 3.51 m | |
| Office | 3.05 m x 2.74 m | |
| Upper Level | Den | 5.64 m x 3.81 m |
| Primary Bedroom | 4.27 m x 3.51 m | |
| Bedroom 2 | 4.01 m x 2.95 m | |
| Bedroom 3 | 4.01 m x 2.95 m |
| Features | |||||
|---|---|---|---|---|---|
| No back lane | Exterior Walls- 2x6" | Attached Garage | |||
| See remarks | Walk out | Ceiling - 9ft | |||
| Vinyl Windows | |||||

























































