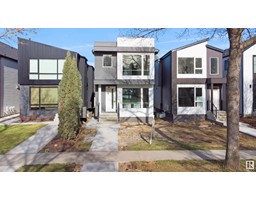5619 209 ST NW Hamptons, Edmonton, Alberta, CA
Address: 5619 209 ST NW, Edmonton, Alberta
Summary Report Property
- MKT IDE4396117
- Building TypeHouse
- Property TypeSingle Family
- StatusBuy
- Added19 weeks ago
- Bedrooms3
- Bathrooms3
- Area1972 sq. ft.
- DirectionNo Data
- Added On10 Jul 2024
Property Overview
Welcome to your dream home in the Hamptons, crafted by Landmark Homes! This immaculate 1975 sq. ft. residence is brimming with modern upgrades and energy-efficient features, making it must-see. Step inside to find a spacious feature wall with floating shelves that seamlessly match the maple kitchen cabinets. The open-style kitchen boasts granite countertops, stainless steel appliances with a gas range, a dining nook, and a walk-in pantry. Enjoy the newly updated backsplash and beautiful hardwood flooring on the main level. The living room, gets natural light from large windows. Upstairs, features stylish vinyl planks and leads to a spacious bonus room with over 10ft ceilings and natural gas fireplace. The master suite has a walk-in closet and 4-pc bath. Two additional bedrooms share a 4 pc bath. This energy-efficient home includes solar panels, making it a zero-emission residence and saving on electricity bills. Located in a mature, sought-after neighborhood, this home is perfect for families. (id:51532)
Tags
| Property Summary |
|---|
| Building |
|---|
| Land |
|---|
| Level | Rooms | Dimensions |
|---|---|---|
| Main level | Living room | 3.56 m x 4.41 m |
| Dining room | 3.31 m x 3.31 m | |
| Kitchen | 4.67 m x 4.41 m | |
| Upper Level | Primary Bedroom | 4.54 m x 3.65 m |
| Bedroom 2 | 3.6 m x 2.99 m | |
| Bedroom 3 | 3.61 m x 3.01 m | |
| Bonus Room | 5.82 m x 4.77 m |
| Features | |||||
|---|---|---|---|---|---|
| Attached Garage | Dishwasher | Dryer | |||
| Hood Fan | Refrigerator | Gas stove(s) | |||
| Washer | Window Coverings | Vinyl Windows | |||








































































