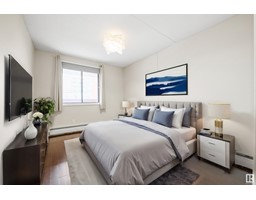5736 Kootook Way SW Keswick Area, Edmonton, Alberta, CA
Address: 5736 Kootook Way SW, Edmonton, Alberta
Summary Report Property
- MKT IDE4401050
- Building TypeHouse
- Property TypeSingle Family
- StatusBuy
- Added14 weeks ago
- Bedrooms4
- Bathrooms4
- Area2060 sq. ft.
- DirectionNo Data
- Added On12 Aug 2024
Property Overview
BRAND NEW, FULLY-FINISHED BASEMENT, with a side entrance, accompanies this Gorgeous Keswick Area Dream Home! Just over a year old, this stunning 2 Storey Property with an Attached (Insulated) Double Garage is beyond a rare find! Nestled in one of Edmontons most sought-after Communities; youre walking distance to trails, parks and schools. This move-in ready South West Home provides endless wow-factor! The 2 Storey, open concept, front living room features a modern fireplace and floor-to-ceiling mantle; this home oozes modern elegance from the moment you step inside. Enjoy being less than a 10 minute drive to innumerable entertainment amenities located at The Currents of Windermere; plus youre less than 20 minutes to the Edmonton International Airport. With 4 Bedrooms, 4 Full Bathrooms, 9ft Ceilings, a huge bonus room upstairs, sleek Quartz Countertops in the Kitchen and a plethora of big ticket upgrades; this is a forever Home with lots of room for everyone. Some photos were virtually staged (id:51532)
Tags
| Property Summary |
|---|
| Building |
|---|
| Level | Rooms | Dimensions |
|---|---|---|
| Basement | Bedroom 4 | 10.7 m x 12 m |
| Bonus Room | 22 m x 13.8 m | |
| Second Kitchen | 7.7 m x 13.8 m | |
| Main level | Living room | 13.5 m x 14.8 m |
| Dining room | 8.1 m x 14.1 m | |
| Kitchen | 9.3 m x 14.1 m | |
| Den | 7.4 m x 9.1 m | |
| Upper Level | Family room | 12.4 m x 15.6 m |
| Primary Bedroom | 19.6 m x 15.4 m | |
| Bedroom 2 | 9.9 m x 10.4 m | |
| Bedroom 3 | 9.1 m x 15.6 m | |
| Laundry room | 6 m x 5.7 m |
| Features | |||||
|---|---|---|---|---|---|
| Park/reserve | Closet Organizers | No Animal Home | |||
| No Smoking Home | Attached Garage | Dishwasher | |||
| Dryer | Hood Fan | Oven - Built-In | |||
| Microwave | Refrigerator | Stove | |||
| Washer | Window Coverings | Ceiling - 9ft | |||


































































