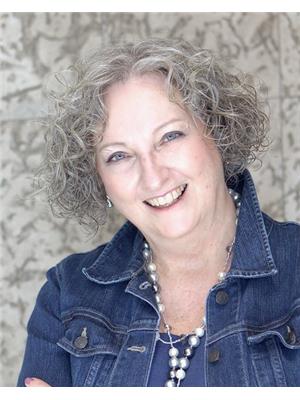5744 172 ST NW Gariepy, Edmonton, Alberta, CA
Address: 5744 172 ST NW, Edmonton, Alberta
Summary Report Property
- MKT IDE4403663
- Building TypeRow / Townhouse
- Property TypeSingle Family
- StatusBuy
- Added12 weeks ago
- Bedrooms2
- Bathrooms1
- Area922 sq. ft.
- DirectionNo Data
- Added On26 Aug 2024
Property Overview
Fantastic location for this carriage home in upscale Gariepy next to park. You will appreciate easy access to Henday and Whitemud plus 2 tandem parking stalls. This lovely top floor, south facing, end unit with 2 bedroom, 1 bath is available for immediate possession. Investor/first time buyer will like the renter grade laminate flooring in modern colors. Spacious LR/DR accommodates larger furniture and has cozy electric fireplace. Kitchen has stainless steel appliances, walk in pantry with freezer, new pull down faucet and backsplash. Down the hall you will find 2 spacious bedrooms with new ceiling fans and smart switch technology. Primary bedroom has walk through closet to the cheater ensuite. The bathroom is well maintained and has room for your own cabinets. All new electrical outlets throughout the unit. Outside the unit is a generous sized deck with a separate closet for storage AND a separate closet with a 2017 high efficiency furnace and 2017 hot water tank. All deficiencies repaired. Shows well. (id:51532)
Tags
| Property Summary |
|---|
| Building |
|---|
| Level | Rooms | Dimensions |
|---|---|---|
| Main level | Living room | 3.7 m x 5.12 m |
| Dining room | 2.78 m x 2.79 m | |
| Kitchen | 3.36 m x 2.74 m | |
| Primary Bedroom | 3.19 m x 4.42 m | |
| Bedroom 2 | 2.87 m x 3.16 m |
| Features | |||||
|---|---|---|---|---|---|
| See remarks | Stall | Dishwasher | |||
| Dryer | Fan | Freezer | |||
| Hood Fan | Refrigerator | Storage Shed | |||
| Stove | Washer | Window Coverings | |||
| Vinyl Windows | |||||
















































































