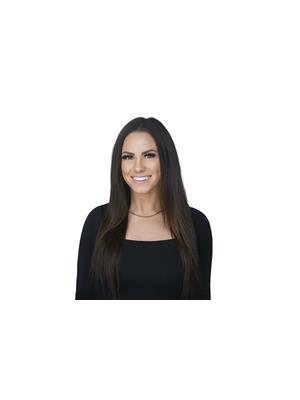#60 150 EDWARDS DR SW Ellerslie, Edmonton, Alberta, CA
Address: #60 150 EDWARDS DR SW, Edmonton, Alberta
Summary Report Property
- MKT IDE4393194
- Building TypeRow / Townhouse
- Property TypeSingle Family
- StatusBuy
- Added22 weeks ago
- Bedrooms2
- Bathrooms1
- Area796 sq. ft.
- DirectionNo Data
- Added On18 Jun 2024
Property Overview
Welcome Home! This well-maintained carriage style bungalow is everything you need. Featuring vaulted ceilings with an immense amount of natural light, this charming home offers 2 spacious bedrooms, including one with a walk-in closet, and 1 bathroom with ensuite laundry. The perfectly laid-out living room and kitchen area boast ample storage and cabinetry. Enjoy low condo fees that include heat and water, making living here both affordable and convenient. The exterior offers a private entry to your unit, an assigned outdoor parking stall, and a balcony overlooking accessible green space. Located in the desirable Ellerslie area, youll be close to parks, ponds, schools, shopping, and the airport. Don't miss this opportunity to own a delightful home with all the comforts you desire! (id:51532)
Tags
| Property Summary |
|---|
| Building |
|---|
| Level | Rooms | Dimensions |
|---|---|---|
| Main level | Living room | 11'5" x 13'8" |
| Dining room | Measurements not available | |
| Kitchen | 14' x 11'7" | |
| Primary Bedroom | 10'10" x 10'7 | |
| Bedroom 2 | 9'11" x 9'2" |
| Features | |||||
|---|---|---|---|---|---|
| Corner Site | Stall | Dishwasher | |||
| Fan | Hood Fan | Refrigerator | |||
| Washer/Dryer Stack-Up | Stove | Window Coverings | |||

























































