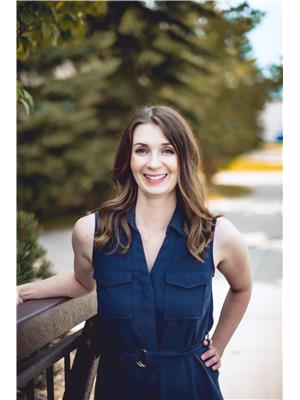#63 603 WATT BV SW Walker, Edmonton, Alberta, CA
Address: #63 603 WATT BV SW, Edmonton, Alberta
Summary Report Property
- MKT IDE4402966
- Building TypeRow / Townhouse
- Property TypeSingle Family
- StatusBuy
- Added13 weeks ago
- Bedrooms2
- Bathrooms3
- Area1218 sq. ft.
- DirectionNo Data
- Added On21 Aug 2024
Property Overview
Welcome to Walker! This open-concept townhome is move in ready. The main floor is bright & welcoming, with numerous windows allowing for plenty of natural light. The west-facing balcony is just off the kitchen with a natural gas BBQ hook-up - perfect for those who love to cook or enjoy a book in the evening sun. Half bath completes this level. The upper level has TWO primary suites - each with large walk-in closets, and their own private en-suites. UPPER LAUNDRY. On the ground level is your spacious foyer with attached tandem garage and a parking pad so you can easily accommodate up to three vehicles, or park in the front of the garage and set-up a workshop in the back where there is a nice big window & door leading out to the back yard and walking trails. The entire home is freshly painted throughout! Prime location, close to the Henday, just 20 minutes to the airport, and easy access to all shopping & amenities - South Common, Walker lake Plaza, schools, and transit. (id:51532)
Tags
| Property Summary |
|---|
| Building |
|---|
| Level | Rooms | Dimensions |
|---|---|---|
| Main level | Living room | 4.71 m x 2.95 m |
| Dining room | 3.21 m x 3.53 m | |
| Kitchen | 2.69 m x 4.06 m | |
| Upper Level | Primary Bedroom | 3.44 m x 3.68 m |
| Bedroom 2 | 3.48 m x 3.49 m |
| Features | |||||
|---|---|---|---|---|---|
| See remarks | Attached Garage | Dishwasher | |||
| Dryer | Microwave Range Hood Combo | Refrigerator | |||
| Stove | Washer | Window Coverings | |||

























































