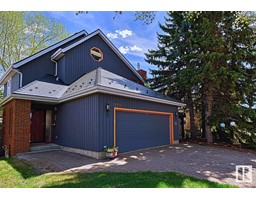#63 6220 172 ST NW Callingwood South, Edmonton, Alberta, CA
Address: #63 6220 172 ST NW, Edmonton, Alberta
Summary Report Property
- MKT IDE4397665
- Building TypeRow / Townhouse
- Property TypeSingle Family
- StatusBuy
- Added18 weeks ago
- Bedrooms2
- Bathrooms1
- Area1044 sq. ft.
- DirectionNo Data
- Added On16 Jul 2024
Property Overview
This lovingly renovated 2-bedroom townhouse is a true gem. Whether youre an investor, first-time buyer, are downsizing or just looking for an affordable option for your kids, this unit will make for a lovely & comfortable new home. The upper level features a fabulous Ikea kitchen w/ slate tile, hardwood & vaulted ceilings in living room, w/ patio doors to a deck overlooking an easy-care brick patio backyard w/ shed. On the lower level you will find cork floors throughout & large windows letting light stream in. The master bedroom is huge w/ plenty of space for home office + includes a 1/2 bath ensuite & double closets + a good-sized second bedroom & full bath. The home is an end unit w/ a huge green space, park & mature trees right next to it. Parking is at the front door w/ the possibility of an extra stall. There are buses close by & you are just minutes from shops, schools, West Edmonton Mall, Whitemud Drive & the Anthony Henday. Complex is very well managed & allows pets w/ board approval. (id:51532)
Tags
| Property Summary |
|---|
| Building |
|---|
| Land |
|---|
| Level | Rooms | Dimensions |
|---|---|---|
| Lower level | Primary Bedroom | Measurements not available |
| Bedroom 2 | Measurements not available | |
| Main level | Living room | Measurements not available |
| Dining room | Measurements not available | |
| Kitchen | Measurements not available |
| Features | |||||
|---|---|---|---|---|---|
| Treed | Corner Site | No Smoking Home | |||
| Stall | Dishwasher | Refrigerator | |||
| Washer/Dryer Stack-Up | Storage Shed | Stove | |||
| Window Coverings | Vinyl Windows | ||||
























































