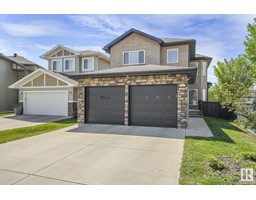6422 164A AV NW Matt Berry, Edmonton, Alberta, CA
Address: 6422 164A AV NW, Edmonton, Alberta
Summary Report Property
- MKT IDE4399123
- Building TypeHouse
- Property TypeSingle Family
- StatusBuy
- Added9 weeks ago
- Bedrooms5
- Bathrooms3
- Area1509 sq. ft.
- DirectionNo Data
- Added On13 Aug 2024
Property Overview
GORGEOUS EXECUTIVE BUNGALOW! Located in Matt Berry, this exceptional custom home features loads of high-end upgrades including: newer windows, HWT, hardwood floors, granite counters, top of the line appliances, soaring vaulted ceilings and a backyard oasis that is second to none! The dream chefs kitchen has elegant maple cabinetry, gas Jennaire stove, electric convection oven, corner pantry and island with eat up breakfast bar. The living room has a stone fireplace and the dining area has patio doors to the maintenance free deck. There are 3 bedrooms, the primary with a luxury 5 pce ensuite (double sinks), jacuzzi tub, w/i closet and patio doors to the deck. The main level is completed with a laundry room and family bath. The professionally finished basement has another bedroom, den, living room and bathroom. The beautifully landscaped exterior has a double garage (insulated & drywalled) and the stunning backyard showcases a unique built in brick BBQ and pizza oven! SIMPLY PERFECT!! (id:51532)
Tags
| Property Summary |
|---|
| Building |
|---|
| Land |
|---|
| Level | Rooms | Dimensions |
|---|---|---|
| Basement | Family room | Measurements not available |
| Den | Measurements not available | |
| Bedroom 4 | Measurements not available | |
| Bedroom 5 | Measurements not available | |
| Main level | Living room | 3.58 m x 6.02 m |
| Dining room | 3.02 m x 3.13 m | |
| Kitchen | 3.05 m x 4.94 m | |
| Primary Bedroom | 3.94 m x 4.8 m | |
| Bedroom 2 | 2.88 m x 3.88 m | |
| Bedroom 3 | 3.7 m x 3.37 m |
| Features | |||||
|---|---|---|---|---|---|
| No Smoking Home | Attached Garage | Dishwasher | |||
| Dryer | Fan | Garage door opener remote(s) | |||
| Garage door opener | Refrigerator | Storage Shed | |||
| Gas stove(s) | Washer | Window Coverings | |||
| Ceiling - 9ft | |||||










































































