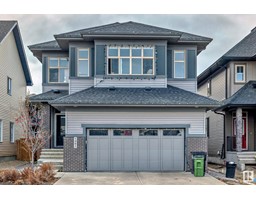6622 110 ST NW Parkallen_EDMO, Edmonton, Alberta, CA
Address: 6622 110 ST NW, Edmonton, Alberta
Summary Report Property
- MKT IDE4382393
- Building TypeHouse
- Property TypeSingle Family
- StatusBuy
- Added22 weeks ago
- Bedrooms5
- Bathrooms2
- Area1219 sq. ft.
- DirectionNo Data
- Added On17 Jun 2024
Property Overview
This is the bungalow of your dreams. When you walk in the front door the elegance of the 1950s curved doorways and decorative ceiling, meet the modern design of a wood burning fireplace with mantel and built in bookshelves. As you continue through the home the old continues to compliment the new with original wood doors that open up to an executive kitchen with gas stove, a coffee bar; attached dining/family room with vaulted ceiling; and exotic hardwood floors through-out. The spacious main floor master bedroom fits a king size bed and enjoy the walk-in closet with custom built organizer. There is a second bedroom on the main and a 4 piece bath with jacuzzi tub. The separate side entrance provides private access to the basement with a second kitchen, attached family/dining room, three additional bedrooms and a three piece bath. The front of the home has RV parking pad and the oversized double detached garage is off the back lane. Excellent location: walking distance to Whyte Ave and the UofA. (id:51532)
Tags
| Property Summary |
|---|
| Building |
|---|
| Land |
|---|
| Level | Rooms | Dimensions |
|---|---|---|
| Basement | Bedroom 3 | 4.41 m x 2.67 m |
| Bedroom 4 | 3.6 m x 3.07 m | |
| Bedroom 5 | 3.99 m x 3.58 m | |
| Main level | Living room | 4.77 m x 3.87 m |
| Dining room | 2.35 m x 2.86 m | |
| Kitchen | 3.71 m x 4 m | |
| Family room | 4.58 m x 4.35 m | |
| Primary Bedroom | 3.4 m x 5.22 m | |
| Bedroom 2 | 2.76 m x 3.42 m |
| Features | |||||
|---|---|---|---|---|---|
| Corner Site | Flat site | Lane | |||
| Detached Garage | Dishwasher | Dryer | |||
| Garage door opener remote(s) | Garage door opener | Hood Fan | |||
| Storage Shed | Gas stove(s) | Washer | |||
| Window Coverings | Refrigerator | Central air conditioning | |||









































































