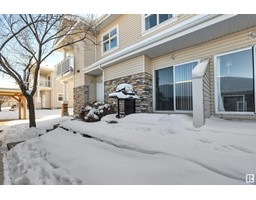6642 KNOX PL SW Keswick Area, Edmonton, Alberta, CA
Address: 6642 KNOX PL SW, Edmonton, Alberta
Summary Report Property
- MKT IDE4419853
- Building TypeHouse
- Property TypeSingle Family
- StatusBuy
- Added2 weeks ago
- Bedrooms4
- Bathrooms3
- Area3100 sq. ft.
- DirectionNo Data
- Added On07 Feb 2025
Property Overview
CUSTOM BUILT 3100 SQFT 2 STOREY FEATURING 4 BEDS UP, MAIN FLOOR DEN, TRIPLE ATTACHED GARAGE AND A FULLY FINISHED BASEMENT! This upgraded Kanvi built home is in perfect condition and comes loaded with extras including permanent LED xmas lights, low maintenance front landscaping (turf), powered blinds, 2 furnaces, built in appliances, speakers and so much more. This functional floor plan has oversized windows, open to above living, large pantry and mud room and a super cool den with glass walls. The kitchen features built in appliances, quartz counters and a custom eat in kitchen for all those quick meals. Second floor has a large bonus room, laundry and 4 beds all featuring walk in closets! The primary bed has a spa like en suite with heated floors and a massive walk in closet. The finished basement is trendy and is currently finished as a gym but could be a family retreat with a massive rec room or anything else the heart desires. Fully fenced and landscaped with central AC! Steps to schools and parks! (id:51532)
Tags
| Property Summary |
|---|
| Building |
|---|
| Land |
|---|
| Level | Rooms | Dimensions |
|---|---|---|
| Basement | Recreation room | 9.01 m x 8.28 m |
| Main level | Living room | 6.23 m x 4.5 m |
| Dining room | 5.31 m x 3.09 m | |
| Kitchen | 4.78 m x 4.96 m | |
| Den | 2.85 m x 2.93 m | |
| Upper Level | Primary Bedroom | 4.67 m x 4.95 m |
| Bedroom 2 | 3.65 m x 3.5 m | |
| Bedroom 3 | 3.94 m x 3.03 m | |
| Bedroom 4 | 3.54 m x 3.69 m | |
| Bonus Room | 6.28 m x 5.42 m | |
| Laundry room | 2.73 m x 1.81 m |
| Features | |||||
|---|---|---|---|---|---|
| Attached Garage | Dishwasher | Dryer | |||
| Freezer | Garage door opener | Garburator | |||
| Hood Fan | Oven - Built-In | Microwave | |||
| Refrigerator | Stove | Washer | |||
| Window Coverings | Wine Fridge | Central air conditioning | |||
| Ceiling - 9ft | |||||














































































