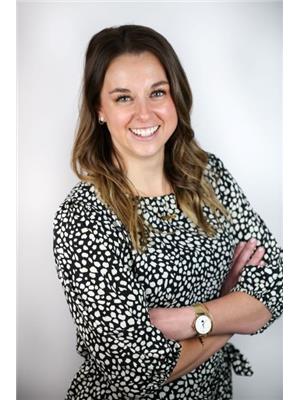6710 36A AV NW Lee Ridge, Edmonton, Alberta, CA
Address: 6710 36A AV NW, Edmonton, Alberta
Summary Report Property
- MKT IDE4402440
- Building TypeRow / Townhouse
- Property TypeSingle Family
- StatusBuy
- Added14 weeks ago
- Bedrooms3
- Bathrooms2
- Area1366 sq. ft.
- DirectionNo Data
- Added On16 Aug 2024
Property Overview
Located in desirable Lee Ridge, this updated END UNIT 2 storey townhome is sure to impress! Beautiful hardwood floors throughout the main living room & dining room space, which is large enough for a big table, and a spacious galley kitchen features plenty of counterspace, rich wood cabinetry, a gas stove and access to your back deck. Completing this main level is a 3 pce bathroom for added lifestyle convenience. Upstairs hosts 3 good sized bedrooms and a spacious, renovated 5 pce bathroom with dual sinks & access to the primary bedroom. The basement is a good size and features a laundry room w/ plenty of storage space, a framed in den w/ door & unfinished family room space. The backyard has a good sized deck and perfect grass space to enjoy at your leisure. Completing this home is an assigned powered parking stall. A great location, with easy access to public transportation, close to all amenities & access to the Anthony Henday & Whitemud. Why rent when you could own? (id:51532)
Tags
| Property Summary |
|---|
| Building |
|---|
| Land |
|---|
| Level | Rooms | Dimensions |
|---|---|---|
| Basement | Den | Measurements not available |
| Main level | Living room | 3.6 m x 4.31 m |
| Dining room | 3.53 m x 4.03 m | |
| Kitchen | 3.55 m x 2.78 m | |
| Upper Level | Primary Bedroom | 3.75 m x 5.16 m |
| Bedroom 2 | 3.77 m x 3.1 m | |
| Bedroom 3 | 3.64 m x 2.76 m |
| Features | |||||
|---|---|---|---|---|---|
| Flat site | Stall | Dishwasher | |||
| Dryer | Microwave Range Hood Combo | Gas stove(s) | |||
| Washer | Window Coverings | Refrigerator | |||
| Vinyl Windows | |||||



























































