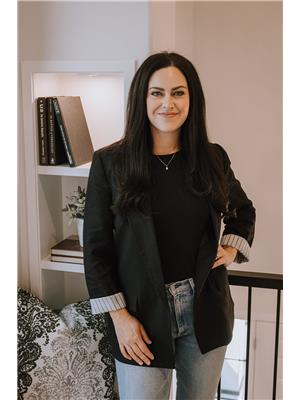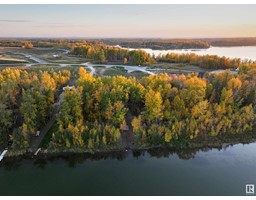6714 Knox Court SW Keswick Area, Edmonton, Alberta, CA
Address: 6714 Knox Court SW, Edmonton, Alberta
Summary Report Property
- MKT IDE4401981
- Building TypeHouse
- Property TypeSingle Family
- StatusBuy
- Added14 weeks ago
- Bedrooms3
- Bathrooms3
- Area2781 sq. ft.
- DirectionNo Data
- Added On14 Aug 2024
Property Overview
If you're searching for a show stopping kitchen, the Jackson by Kimberley Homes in your answer! This stunning space will feature a central island that will stretch over 10', perfect for hosting friends & family. When complete it will be equipped with luxury appliances including a built in wall oven, microwave & oversized fridge. Take the celebrating outside to the west facing 10'x19' rear deck & enjoy breathtaking sunsets. Upstairs you'll find a thoughtfully designed layout w a central bonus room & glass enclosed loft space, ideal for a home office or gym. The expansive primary bedroom will be a true retreat showcasing beautiful hardwood floor & an opulent ensuite that will include heated floors a freestanding tub and fully tiled shower. To top it all off, the primary will connect with the laundry through a spacious walk in closet. With its sleek contemporary design this home is sure to impress! Home under construction, renderings are based off selections however may vary once complete. (id:51532)
Tags
| Property Summary |
|---|
| Building |
|---|
| Level | Rooms | Dimensions |
|---|---|---|
| Main level | Living room | Measurements not available |
| Dining room | Measurements not available | |
| Kitchen | Measurements not available | |
| Mud room | Measurements not available | |
| Upper Level | Primary Bedroom | Measurements not available |
| Bedroom 2 | Measurements not available | |
| Bedroom 3 | Measurements not available | |
| Bonus Room | Measurements not available | |
| Loft | Measurements not available | |
| Laundry room | Measurements not available |
| Features | |||||
|---|---|---|---|---|---|
| Exterior Walls- 2x6" | No Animal Home | No Smoking Home | |||
| Attached Garage | Dishwasher | Dryer | |||
| Oven - Built-In | Microwave | Refrigerator | |||
| Washer | Ceiling - 9ft | ||||





























