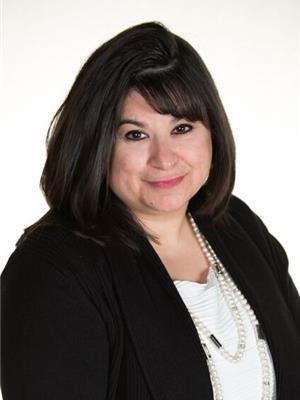7206 16 AV SW Summerside, Edmonton, Alberta, CA
Address: 7206 16 AV SW, Edmonton, Alberta
Summary Report Property
- MKT IDE4401132
- Building TypeDuplex
- Property TypeSingle Family
- StatusBuy
- Added13 weeks ago
- Bedrooms4
- Bathrooms4
- Area1247 sq. ft.
- DirectionNo Data
- Added On19 Aug 2024
Property Overview
Welcome to Summerside With Lake Access! Cute As A Button This 1247 Sq Ft 2 Storey Is Completely Updated, So Be Prepared To Be Impressed! Elegance Meets Modern As You Enter The Home You Are Greeted With A Spacious Living Room, Luxury Vinyl Plank Flooring & Electric Fireplace. Continuing With The Flow Into The Eat-In Kitchen Showcasing Ample Cabinetry, A Stunning Backsplash, Granite Countertops & SS Appliances. The Upstairs Boasts The Primary Bedroom With Walk In Closet & 3 Pc Bathroom, 2 More Good Sized Rooms Sharing A 4 pc Bath. Need More Room? Don't Forget The Professionally Finished Basement Featuring Another Family Room, 4th Bedroom With 3 pc Ensuite. Deck Access & Fully Fenced Backyard Round Up This Adorable Home! Upgrades Include: 2024 - Freshly Painted, Lighting, Luxury Vinyl Plank Floors; 2023: Shingles, Refrigerator, Dishwasher, Toilets, Fully Finished Basement (No Permits), & Upper Kitchen Cabinets. Close to shopping, restaurants, schools, and ETS, Nothing Left To Do But Move In. Welcome Home!! (id:51532)
Tags
| Property Summary |
|---|
| Building |
|---|
| Land |
|---|
| Level | Rooms | Dimensions |
|---|---|---|
| Basement | Family room | 5.63 m x 3.7 m |
| Bedroom 4 | 3.98 m x 4.67 m | |
| Main level | Living room | 4.99 m x 5.04 m |
| Kitchen | 4.86 m x 4.97 m | |
| Upper Level | Primary Bedroom | 4.03 m x 3.96 m |
| Bedroom 2 | 2.65 m x 3.73 m | |
| Bedroom 3 | 3.07 m x 2.6 m |
| Features | |||||
|---|---|---|---|---|---|
| Lane | No Smoking Home | Parking Pad | |||
| Dishwasher | Dryer | Microwave Range Hood Combo | |||
| Refrigerator | Storage Shed | Stove | |||
| Washer | Window Coverings | ||||







































































