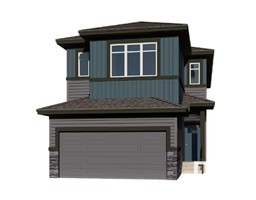7252 182 AV NW Crystallina Nera East, Edmonton, Alberta, CA
Address: 7252 182 AV NW, Edmonton, Alberta
Summary Report Property
- MKT IDE4420517
- Building TypeHouse
- Property TypeSingle Family
- StatusBuy
- Added2 weeks ago
- Bedrooms4
- Bathrooms3
- Area2374 sq. ft.
- DirectionNo Data
- Added On06 Feb 2025
Property Overview
Welcome to the Maeve F model by Bedrock Homes—a modern 3 bedroom (+ den), 2.5-bathroom front drive home offering 2300+ sq ft of stylish, functional space in the desirable Crystallina community. This home features an open-concept main floor with a cozy 50 LED electric fireplace, luxury vinyl plank flooring, and a gourmet kitchen with 41 upper cabinets, quartz countertops, and a premium Samsung appliance package. Upstairs, discover a central bonus room, second-floor laundry, and a primary bedroom which includes a spa-like ensuite complete with soaker tub, stand-up shower, and dual vanities. Built for convenience, this smart home includes a Smart Home Hub, EcoBee thermostat, video doorbell, and Weiser Wi-Fi smart keyless lock. With a double attached garage, this move-in-ready home is perfect for families looking for a blend of comfort and cutting-edge technology in a great neighborhood with easy access to amenities. SIDE ENTRY for potential future development! **Photos maybe representative** (id:51532)
Tags
| Property Summary |
|---|
| Building |
|---|
| Level | Rooms | Dimensions |
|---|---|---|
| Main level | Dining room | 3.56 m x 2.74 m |
| Kitchen | 2.64 m x 5.03 m | |
| Bedroom 4 | 2.89 m x 3.05 m | |
| Great room | 4.21 m x 5.03 m | |
| Upper Level | Primary Bedroom | 3.96 m x 5.11 m |
| Bedroom 2 | 2.84 m x 3.76 m | |
| Bedroom 3 | 2.84 m x 3.61 m | |
| Bonus Room | 3.73 m x 5.48 m |
| Features | |||||
|---|---|---|---|---|---|
| Park/reserve | No Animal Home | No Smoking Home | |||
| Level | Attached Garage | Dishwasher | |||
| Microwave Range Hood Combo | Refrigerator | Stove | |||













































