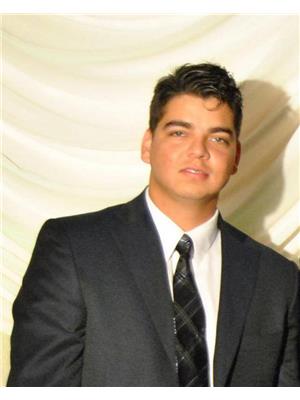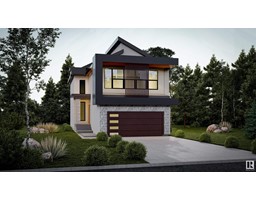7705 86 AV NW Idylwylde, Edmonton, Alberta, CA
Address: 7705 86 AV NW, Edmonton, Alberta
Summary Report Property
- MKT IDE4398360
- Building TypeHouse
- Property TypeSingle Family
- StatusBuy
- Added13 weeks ago
- Bedrooms4
- Bathrooms4
- Area1616 sq. ft.
- DirectionNo Data
- Added On19 Aug 2024
Property Overview
Last infill in the neighborhood around this price point! Move-In-Ready with a legal suite! Step into the future of comfortable living with this exquisite, newly constructed home. Boasting 3 generously sized bedrooms & 2.5 thoughtfully designed bathrooms, & income generating 1-bed Legal Basement Suite. The open floor plan seamlessly connects the living, dining, & kitchen areas, providing an inviting space for both everyday living and entertaining. Second floor consists of 2-bedrooms, full bathroom, laundry and a master suite. The master suite offers a private retreat with its own En-suite bathroom & a spacious walk-in closet. Features include: 10' ceilings, appliances, upgrades: kitchen, finishing's, electrical, plumbing, fenced and more! Located in a highly desirable neighborhood of Idylwylde, you'll enjoy easy access to all amenities super close by. Along with double de-attached garage, this home is a complete package of luxury & lifestyle living! This property wont last too long on the market! (id:51532)
Tags
| Property Summary |
|---|
| Building |
|---|
| Land |
|---|
| Level | Rooms | Dimensions |
|---|---|---|
| Basement | Bedroom 4 | Measurements not available |
| Main level | Living room | Measurements not available |
| Dining room | Measurements not available | |
| Kitchen | Measurements not available | |
| Upper Level | Primary Bedroom | Measurements not available |
| Bedroom 2 | Measurements not available | |
| Bedroom 3 | Measurements not available |
| Features | |||||
|---|---|---|---|---|---|
| Lane | Exterior Walls- 2x6" | Detached Garage | |||
| Dishwasher | Dryer | Refrigerator | |||
| Stove | Washer | Suite | |||
| Ceiling - 10ft | Ceiling - 9ft | ||||


































































