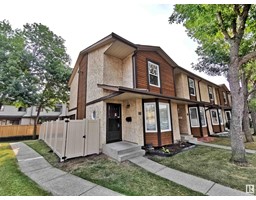7716 83 AV NW Idylwylde, Edmonton, Alberta, CA
Address: 7716 83 AV NW, Edmonton, Alberta
Summary Report Property
- MKT IDE4380533
- Building TypeHouse
- Property TypeSingle Family
- StatusBuy
- Added22 weeks ago
- Bedrooms4
- Bathrooms4
- Area2397 sq. ft.
- DirectionNo Data
- Added On17 Jun 2024
Property Overview
Nothing compares to this immaculate, custom 2-storey with 4 bedroom, 4 bathroom & 4 car garage nestled on a 7200 sq ft lot in Idylwylde. Entering you'll be greeted by a spectacular curved staircase. The open concept design creates a seamless flow of gorgeous high-end maple through the dining room, living room, spacious kitchen & upper level. Den & 2 pc bath complete the main. Upper level hosts: primary bedroom w/ in-floor heated 5 pc ensuite, therapeutic tub w/air jets & heated back rest, walk-in closet & private deck, 2 add. bdrms, laundry and 4 PC bath. Fully finished basement with in-floor heating throughout adds perfect lounge space w/ 4th BDRM & 4 PC bath. Landscaped backyard with no maintenance deck & railings. Tyndall stone & stucco, stamped concrete walkways & front veranda. R/I underground sprinkler heads. Triple pane windows throughout. Heated QUAD garage (38' x 24') w/ add. parking & RV storage. High quality features makes this home irresistible. Close to Whyte Ave, downtown & U of A. (id:51532)
Tags
| Property Summary |
|---|
| Building |
|---|
| Land |
|---|
| Level | Rooms | Dimensions |
|---|---|---|
| Lower level | Family room | 10.1m x 6.5m |
| Bedroom 4 | 3.9m x 3.1m | |
| Main level | Living room | 6m x 4.3m |
| Dining room | 5.5m x 3.8m | |
| Kitchen | 4m x 3.9m | |
| Den | 3.6m x 2.8m | |
| Breakfast | 3.1m x 2.9m | |
| Upper Level | Primary Bedroom | 5m x 4.3m |
| Bedroom 2 | 3.6m x 3.5m | |
| Bedroom 3 | 4.3m x 2.7m |
| Features | |||||
|---|---|---|---|---|---|
| Lane | No Animal Home | No Smoking Home | |||
| Detached Garage | Dishwasher | Dryer | |||
| Fan | Garage door opener remote(s) | Garage door opener | |||
| Hood Fan | Oven - Built-In | Microwave | |||
| Refrigerator | Storage Shed | Gas stove(s) | |||
| Central Vacuum | Washer | Window Coverings | |||
| Ceiling - 9ft | |||||




















































































