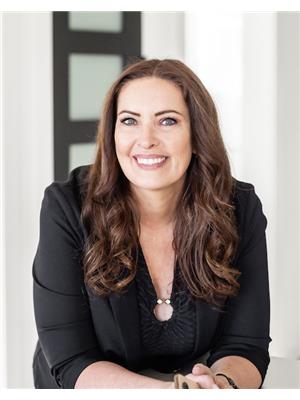#8 2703 79 ST NW Meyonohk, Edmonton, Alberta, CA
Address: #8 2703 79 ST NW, Edmonton, Alberta
Summary Report Property
- MKT IDE4402674
- Building TypeRow / Townhouse
- Property TypeSingle Family
- StatusBuy
- Added13 weeks ago
- Bedrooms3
- Bathrooms1
- Area1041 sq. ft.
- DirectionNo Data
- Added On19 Aug 2024
Property Overview
Just Step In and Set Your Suitcase Down! This beautifully updated 3-bed corner unit is ready for immediate possession. Everything has been done for you; Fresh paint on the walls and ceilings, updated laminate floors, new stone and tile on the fireplace, and updated main bath. The living room has a large picture window and a cozy wood-burning fireplace. A spacious kitchen features plenty of cabinets and a large walk-in pantry. The dining room can easily accommodate a larger table and hutch. The primary bedroom has plenty of space for a king and features a walk-in closet and pocket door to the bath. Past the laundry nook, the ample 2nd and 3rd bedrooms are carpeted, and one has a walk-in. The 4-pc bathroom has a newer vanity, toilet, mirror, tile floor, lights and fixtures. Situated on the 2nd floor, the large deck has access to a convenient storage room. Just minutes from the Henday and Whitemud and a block away from Millwoods Park and Meyonohk School. Close to parks, schools, shopping and Costco! (id:51532)
Tags
| Property Summary |
|---|
| Building |
|---|
| Level | Rooms | Dimensions |
|---|---|---|
| Main level | Living room | 5.14 m x 3.56 m |
| Dining room | 2.86 m x 2.52 m | |
| Kitchen | 3.16 m x 2.68 m | |
| Primary Bedroom | 3.13 m x 4.57 m | |
| Bedroom 2 | 3.04 m x 2.96 m | |
| Bedroom 3 | 2.91 m x 3.03 m | |
| Laundry room | Measurements not available |
| Features | |||||
|---|---|---|---|---|---|
| Corner Site | Stall | Dishwasher | |||
| Dryer | Refrigerator | Stove | |||
| Washer | |||||







































