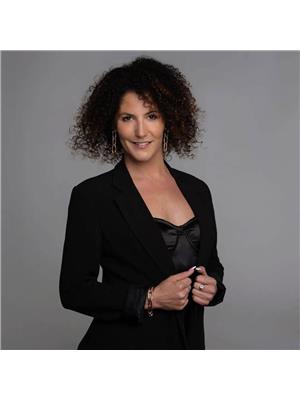8139 78 AV NW King Edward Park, Edmonton, Alberta, CA
Address: 8139 78 AV NW, Edmonton, Alberta
Summary Report Property
- MKT IDE4402385
- Building TypeHouse
- Property TypeSingle Family
- StatusBuy
- Added13 weeks ago
- Bedrooms5
- Bathrooms4
- Area1368 sq. ft.
- DirectionNo Data
- Added On16 Aug 2024
Property Overview
This 2-storey half duplex, is nestled on a picturesque, tree-lined street in the mature neighborhood of King Edward Park. STEPS to LRT Featuring an open concept floorplan 5 bedrooms and 4 baths. Fully finished, professionally completed basement, with SIDE ENTRANCE, SECOND KITCHEN & LAUNDRY. Step onto the charming front veranda and into a spacious open concept MF with 9' ceilings. the gourmet kitchen is a chef's dream. Ample prep space on the large center island, sleek quartz countertops, stainless steel appliances, and a stylish glass backsplash. A convenient dining and coffee or office nook adjoin. Upstairs, you'll find three generously sized bedrooms, including a large master suite with a walk-in closet and a 4-piece ensuite with dual sinks. Convenient second-floor laundry adds to the home's practicality. The fully finished basement, complete with two additional bedrooms, a 4-piece bath, second kitchen / laundry and a separate side entrance. (id:51532)
Tags
| Property Summary |
|---|
| Building |
|---|
| Land |
|---|
| Level | Rooms | Dimensions |
|---|---|---|
| Basement | Bedroom 4 | 4.05 m x 2.42 m |
| Bedroom 5 | 4.06 m x 2.43 m | |
| Second Kitchen | 4.36 m x 1.49 m | |
| Recreation room | 5.93 m x 2.5 m | |
| Recreation room | Measurements not available | |
| Main level | Living room | 5.1 m x 3.99 m |
| Dining room | 2.67 m x 3.44 m | |
| Kitchen | 4.61 m x 4.01 m | |
| Office | 1.88 m x 1.21 m | |
| Upper Level | Primary Bedroom | 5.77 m x 3.99 m |
| Bedroom 2 | 2.94 m x 2.57 m | |
| Bedroom 3 | 4.1 m x 2.58 m |
| Features | |||||
|---|---|---|---|---|---|
| Lane | Closet Organizers | No Animal Home | |||
| No Smoking Home | Detached Garage | Dishwasher | |||
| Dryer | Hood Fan | Microwave | |||
| Washer/Dryer Stack-Up | Washer | Window Coverings | |||
| Refrigerator | Two stoves | Ceiling - 10ft | |||
| Ceiling - 9ft | |||||






















































































