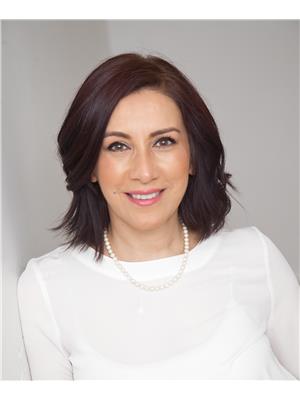8314 182 ST NW Aldergrove, Edmonton, Alberta, CA
Address: 8314 182 ST NW, Edmonton, Alberta
Summary Report Property
- MKT IDE4397850
- Building TypeRow / Townhouse
- Property TypeSingle Family
- StatusBuy
- Added18 weeks ago
- Bedrooms3
- Bathrooms2
- Area1055 sq. ft.
- DirectionNo Data
- Added On17 Jul 2024
Property Overview
Welcome to your new home! This delightful outer corner end unit offers a prime location close to everything you need - top-rated schools, a bustling mall, and convenient bus routes. With 1055 sqft of living space, this spacious 3-bedroom home boasts newer appliances, including a washer and dryer, and main floor flooring that adds a modern touch. You'll love the finished basement, providing plenty of room for your family's needs, and the fenced yard, perfect for outdoor activities. The ample storage space throughout the house and the shed, which stays with the property, offer even more storage options. Situated near the renowned West Edmonton Mall, you'll have access to world-class shopping, diverse restaurants, and endless entertainment options. Convenient bus routes and easy access to Whitemud Drive make commuting a breeze. Don't miss out on this incredible opportunity to live in a fantastic location with all the amenities you need! (id:51532)
Tags
| Property Summary |
|---|
| Building |
|---|
| Land |
|---|
| Level | Rooms | Dimensions |
|---|---|---|
| Basement | Family room | Measurements not available |
| Main level | Living room | 3.33 m x 4.41 m |
| Dining room | 2.69 m x 2.67 m | |
| Kitchen | 3.78 m x 2.67 m | |
| Upper Level | Primary Bedroom | 4.02 m x 2.96 m |
| Bedroom 2 | 2.62 m x 2.98 m | |
| Bedroom 3 | 2.62 m x 2.97 m |
| Features | |||||
|---|---|---|---|---|---|
| See remarks | No Smoking Home | Stall | |||
| Dishwasher | Dryer | Hood Fan | |||
| Refrigerator | Storage Shed | Stove | |||
| Washer | See remarks | ||||



























































