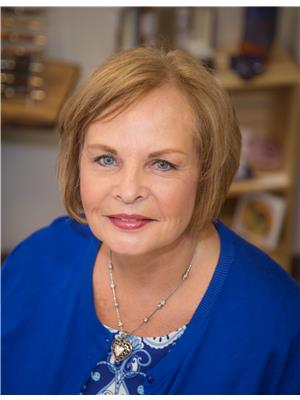916 108 ST NW Bearspaw (Edmonton), Edmonton, Alberta, CA
Address: 916 108 ST NW, Edmonton, Alberta
Summary Report Property
- MKT IDE4403345
- Building TypeHouse
- Property TypeSingle Family
- StatusBuy
- Added12 weeks ago
- Bedrooms6
- Bathrooms4
- Area1978 sq. ft.
- DirectionNo Data
- Added On23 Aug 2024
Property Overview
Welcome to family friendly Bearspaw neighbourhood surrounded by Bearspaw Park & Thomas Opalinski Park/Lake. This is an amazing opportunity to live in a stunning well maintained & upgraded home. Roof-2024, Gutters-2020, Hot water- 2017, High Efficiency Furnace & AC- 2014,, Picture window-2024. Smart Strand Silk Carpets-2019. The main floor features upgraded kitchen & appliances. Bright & Sunny breakfast nook to enjoy food & conversations together. The refreshing floor plan also includes a dining room for entertaining family & guests on special occasions. Spacious living & family rooms round out the main floor. Primary bedroom & ensuite are perfect for relaxation and comfort with a walk-in closet. Basement is fully finished with 2 additional bedrooms. Tucked at the back of the house is a gardeners paradise, beautiful patio's & landscaping, in addition to a custom built pergola for your enjoyment! Your entire family will enjoy the comfort in this 5 bedroom 4 bath home. This is a must see home. (id:51532)
Tags
| Property Summary |
|---|
| Building |
|---|
| Land |
|---|
| Level | Rooms | Dimensions |
|---|---|---|
| Lower level | Bedroom 4 | Measurements not available |
| Storage | Measurements not available | |
| Recreation room | Measurements not available | |
| Bedroom 5 | Measurements not available | |
| Bedroom 6 | Measurements not available | |
| Main level | Living room | 4.45 m x 3.63 m |
| Dining room | 3.65 m x 3.06 m | |
| Kitchen | 3.2 m x 3.2 m | |
| Family room | 4.28 m x 3.64 m | |
| Breakfast | 3.51 m x 3.1 m | |
| Upper Level | Primary Bedroom | 4.6 m x 3.65 m |
| Bedroom 2 | 3.21 m x 2.8 m | |
| Bedroom 3 | 3.45 m x 3.25 m |
| Features | |||||
|---|---|---|---|---|---|
| Cul-de-sac | Treed | See remarks | |||
| Flat site | Park/reserve | No Animal Home | |||
| No Smoking Home | Oversize | Dishwasher | |||
| Dryer | Garage door opener remote(s) | Garage door opener | |||
| Garburator | Microwave Range Hood Combo | Microwave | |||
| Refrigerator | Storage Shed | Stove | |||
| Central Vacuum | Washer | Central air conditioning | |||
| Vinyl Windows | |||||


















































































