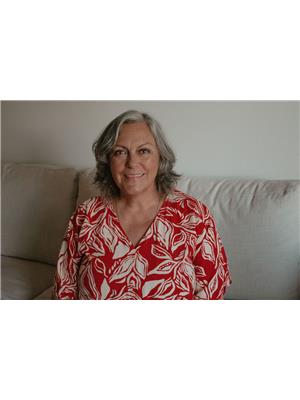925 HOPE WY NW The Hamptons, Edmonton, Alberta, CA
Address: 925 HOPE WY NW, Edmonton, Alberta
Summary Report Property
- MKT IDE4402335
- Building TypeHouse
- Property TypeSingle Family
- StatusBuy
- Added8 weeks ago
- Bedrooms5
- Bathrooms4
- Area2630 sq. ft.
- DirectionNo Data
- Added On16 Aug 2024
Property Overview
Welcome home to this amazing home in the sought after community of Copperwood. Nicely appointed upgrades to include hardwood floors, maple cabinets and railings, granite countertops in kitchen and baths, and a gas fireplace in great room. Main floor offers a formal dining area and an office /den. Spacious primary bedroom c/w two walk-in closets, double sinks, soaker tub and shower. The laundry is conveniently located upstairs with a window for natural light. Large, bright, bonus room with vaulted ceiling. The basement with 9' ft ceiling has been professionally finished complete with a 4 pc bath, 2 additional bedrooms, family room, and fireplace. The exterior boasts a double tier deck with a built-in hot tub which is included. The yard has been professionally landscaped and includes an underground irrigation system. The double attached garage measures 23 feet by 21 feet and is insulated and finished. Located on a quiet street, steps from the Hampton/Copper wood Trail System. (id:51532)
Tags
| Property Summary |
|---|
| Building |
|---|
| Land |
|---|
| Level | Rooms | Dimensions |
|---|---|---|
| Lower level | Family room | 7.58 m x 6.99 m |
| Bedroom 4 | 4.08 m x 3.64 m | |
| Bedroom 5 | 3.8 m x 3.01 m | |
| Main level | Living room | 6.46 m x 4.24 m |
| Dining room | 3.98 m x 3.66 m | |
| Kitchen | 3.89 m x 3.25 m | |
| Den | 3.04 m x 2.72 m | |
| Breakfast | 3.48 m x 2.52 m | |
| Upper Level | Primary Bedroom | 4.24 m x 3.99 m |
| Bedroom 2 | 3.64 m x 3.33 m | |
| Bedroom 3 | 3.64 m x 3.02 m | |
| Bonus Room | 5.61 m x 4.73 m | |
| Laundry room | 2.27 m x 1.79 m |
| Features | |||||
|---|---|---|---|---|---|
| Flat site | No back lane | No Animal Home | |||
| No Smoking Home | Attached Garage | Dishwasher | |||
| Dryer | Garage door opener remote(s) | Garage door opener | |||
| Microwave Range Hood Combo | Refrigerator | Stove | |||
| Central Vacuum | Washer | Window Coverings | |||
| Central air conditioning | |||||






































































