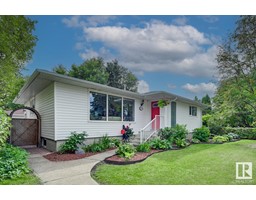9252 76 ST NW Holyrood, Edmonton, Alberta, CA
Address: 9252 76 ST NW, Edmonton, Alberta
Summary Report Property
- MKT IDE4387352
- Building TypeHouse
- Property TypeSingle Family
- StatusBuy
- Added22 weeks ago
- Bedrooms4
- Bathrooms4
- Area1861 sq. ft.
- DirectionNo Data
- Added On17 Jun 2024
Property Overview
DARE TO COMPARE the unmatched quality in this stunning VIGA-built masterpiece, meticulously designed by NAKO Design to embrace Nature's Tranquility on this XL 150' deep lot. A MUST SEE with 4 Bdrms, 4 Baths, a Den, and loads of upgrades- warm hardwood floors, large windows, glass panels to create privacy to the home office, handcrafted plaster features, central A/C, O/S Garage w 8' door, fully Fenced & Landscaped. This Bright Chef's Kitchen is fully upgraded with KitchenAid Appliances and a huge Marble Island with Wine Fridge. With a simple push on the Shiplap Wall, you'll discover the hidden entrances to the Walk In Pantry, a clever Mud Room & separate side entrance with access to the turn key Legal Bsmt Suite. Your Primary Oasis is STUNNING with a Designer Ensuite with deep Soaker Tub, Multi Head Shower & large Walk In Closet. Upstairs also has 2 additional Bedrooms, a Full Laundry Room with Sink and a Study Nook. Downstairs, find an upgraded, move-in-ready Suite with 9' ceilings & Sep. Laundry! A GEM! (id:51532)
Tags
| Property Summary |
|---|
| Building |
|---|
| Land |
|---|
| Level | Rooms | Dimensions |
|---|---|---|
| Basement | Bedroom 4 | 3.35 m x 2.77 m |
| Second Kitchen | 3.43 m x 2.48 m | |
| Laundry room | Measurements not available | |
| Main level | Living room | 3.83 m x 3.62 m |
| Dining room | 3.67 m x 3.55 m | |
| Kitchen | 5.32 m x 3.69 m | |
| Den | 2.73 m x 2.01 m | |
| Upper Level | Primary Bedroom | 4.41 m x 2.96 m |
| Bedroom 2 | 3.21 m x 3.08 m | |
| Bedroom 3 | 3.74 m x 2.82 m | |
| Laundry room | Measurements not available |
| Features | |||||
|---|---|---|---|---|---|
| Flat site | Paved lane | Closet Organizers | |||
| No Animal Home | No Smoking Home | Built-in wall unit | |||
| Detached Garage | Oversize | See Remarks | |||
| Garage door opener remote(s) | Garage door opener | Hood Fan | |||
| Microwave Range Hood Combo | Microwave | Stove | |||
| Gas stove(s) | Wine Fridge | Dryer | |||
| Refrigerator | Two Washers | Dishwasher | |||
| Suite | Central air conditioning | Ceiling - 9ft | |||



























































