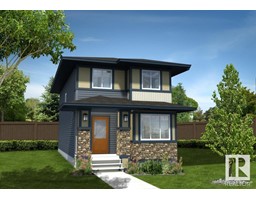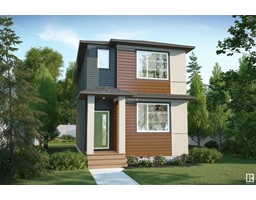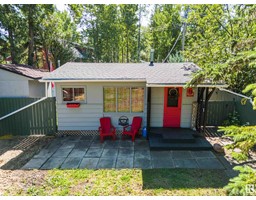9316 221 ST NW Secord, Edmonton, Alberta, CA
Address: 9316 221 ST NW, Edmonton, Alberta
Summary Report Property
- MKT IDE4402586
- Building TypeHouse
- Property TypeSingle Family
- StatusBuy
- Added13 weeks ago
- Bedrooms3
- Bathrooms3
- Area1565 sq. ft.
- DirectionNo Data
- Added On17 Aug 2024
Property Overview
Welcome to the Silverstein, one of the latest rear-laned floor plans crafted by Lincolnberg Homes, your Builder of Choice for an impressive 9 consecutive years! Nestled in the highly sought-after neighbourhood of Secord, this residence epitomizes modern living with its clean lines + efficient layout. The main floor is designed to cater to various lifestyle needs, featuring four distinct living areas. Including a dining area for family meals, a kitchen equipped for culinary adventures, a cozy family room for relaxation, + a dedicated workspace perfect for those working from home. Ascending to the upper level, you'll find convenience + comfort seamlessly blended. The floor hosts a well-placed laundry room to simplify household chores + a versatile bonus room that can be tailored to your lifestyle needs. The master bedroom serves as a serene retreat, complete with a luxurious dual-vanity ensuite that ensures privacy + comfort. The upstairs is rounded out by two additional bedrooms + 4 piece bath. (id:51532)
Tags
| Property Summary |
|---|
| Building |
|---|
| Level | Rooms | Dimensions |
|---|---|---|
| Main level | Living room | Measurements not available |
| Dining room | Measurements not available | |
| Kitchen | Measurements not available | |
| Upper Level | Primary Bedroom | Measurements not available |
| Bedroom 2 | Measurements not available | |
| Bedroom 3 | Measurements not available | |
| Bonus Room | Measurements not available |
| Features | |||||
|---|---|---|---|---|---|
| Flat site | No Animal Home | No Smoking Home | |||
| Parking Pad | See remarks | Ceiling - 9ft | |||
































