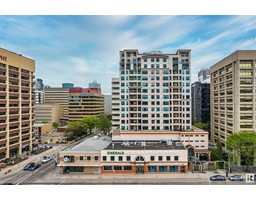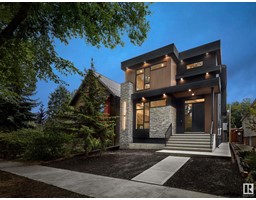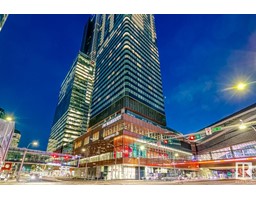9379 98A ST NW Strathcona, Edmonton, Alberta, CA
Address: 9379 98A ST NW, Edmonton, Alberta
Summary Report Property
- MKT IDE4403165
- Building TypeHouse
- Property TypeSingle Family
- StatusBuy
- Added13 weeks ago
- Bedrooms4
- Bathrooms3
- Area1810 sq. ft.
- DirectionNo Data
- Added On22 Aug 2024
Property Overview
An unrivaled setting that is elegantly woven through Mill Creek Ravine. This residence offers 3 levels of outdoor living that fully immerse you into the trees. Inside is over 2300sqft of meticulously finished living space. The main level presents a stylish epoxied concrete floor that is beautifully complemented by custom cabinetry and oversized windows, filling the home with natural light. The 2nd level creates a primary retreat with spacious bedroom paired with 5pc ensuite and walk-in closet. Additionally a second bedroom that has been designed to create the ultimate workspace. For your art creations, daily office space, or anything else. This room is a private getaway with a 3rd floor patio situated within the treetops. The lower level is an extension of the home. A walkout basement offering access to the stunning backyard space. This level also features 2 additional bedrooms, living room and 3pc bath. The home is completed with heated floors throughout with GeoThermal system and double attached garage. (id:51532)
Tags
| Property Summary |
|---|
| Building |
|---|
| Level | Rooms | Dimensions |
|---|---|---|
| Basement | Family room | Measurements not available |
| Bedroom 3 | Measurements not available | |
| Bedroom 4 | Measurements not available | |
| Main level | Living room | Measurements not available |
| Dining room | Measurements not available | |
| Kitchen | Measurements not available | |
| Upper Level | Primary Bedroom | Measurements not available |
| Bedroom 2 | Measurements not available |
| Features | |||||
|---|---|---|---|---|---|
| Private setting | No back lane | Park/reserve | |||
| Closet Organizers | No Smoking Home | Environmental reserve | |||
| Attached Garage | Dishwasher | Dryer | |||
| Oven - Built-In | Microwave | Refrigerator | |||
| Washer | Window Coverings | Walk out | |||








































































