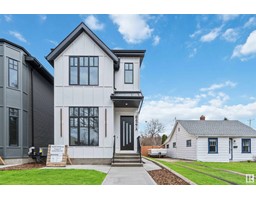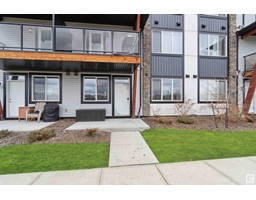9427B 79 ST NW Holyrood, Edmonton, Alberta, CA
Address: 9427B 79 ST NW, Edmonton, Alberta
Summary Report Property
- MKT IDE4384688
- Building TypeHouse
- Property TypeSingle Family
- StatusBuy
- Added22 weeks ago
- Bedrooms4
- Bathrooms4
- Area1891 sq. ft.
- DirectionNo Data
- Added On17 Jun 2024
Property Overview
Nestled in the heart of Holyrood, this contemporary two-storey home with a legal basement suite offers the perfect blend of style, comfort & functionality. Step inside-youll be captivated by the spacious open-concept layout flooded w/natural light streaming through large windows, creating an inviting atmosphere throughout the home. The main floor features a sleek electric fireplace, creating a cozy ambiance for gatherings or quiet evenings. The kitchen boasts S/S appliances, quartz countertops, ample storage space, & a convenient centre island. Upstairs retreat to the luxurious primary suite complete w/a spa-like ensuite bathroom featuring a luxurious soaking tub, separate glass-enclosed shower, & dual vanity sinks. 2 more bedrooms & full bath provide plenty of space. The legal suite, w/its own entrance, offers excellent rental income potential w/a full kitchen, living area, 1 bedroom & bath. Don't forget the double detached garage. ALL THIS HOME NEEDS IS YOU! (id:51532)
Tags
| Property Summary |
|---|
| Building |
|---|
| Land |
|---|
| Level | Rooms | Dimensions |
|---|---|---|
| Basement | Bedroom 4 | 3.26 m x 2.82 m |
| Second Kitchen | 3.46 m x 4.54 m | |
| Main level | Living room | 5.48 m x 4.9 m |
| Dining room | 3.93 m x 3.23 m | |
| Kitchen | 3.1 m x 6.46 m | |
| Pantry | 1.22 m x 1.4 m | |
| Upper Level | Primary Bedroom | 4.01 m x 5.05 m |
| Bedroom 2 | 3.1 m x 2.89 m | |
| Bedroom 3 | 3.69 m x 3.26 m | |
| Laundry room | 3.23 m x 1.48 m |
| Features | |||||
|---|---|---|---|---|---|
| Lane | Closet Organizers | Detached Garage | |||
| Garage door opener remote(s) | Garage door opener | Hood Fan | |||
| Microwave Range Hood Combo | Oven - Built-In | Microwave | |||
| Stove | Dryer | Refrigerator | |||
| Two Washers | Dishwasher | Suite | |||
| Central air conditioning | Ceiling - 10ft | Ceiling - 9ft | |||
| Vinyl Windows | |||||


































































