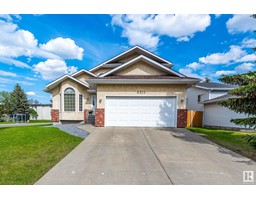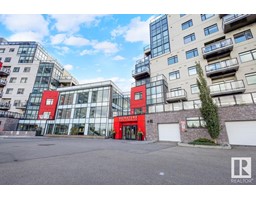948 RICE RD NW Rhatigan Ridge, Edmonton, Alberta, CA
Address: 948 RICE RD NW, Edmonton, Alberta
Summary Report Property
- MKT IDE4397298
- Building TypeHouse
- Property TypeSingle Family
- StatusBuy
- Added13 weeks ago
- Bedrooms3
- Bathrooms4
- Area2229 sq. ft.
- DirectionNo Data
- Added On13 Jul 2024
Property Overview
Absolutely stunning! Unique & architecturally designed 2 storey masterpiece in a quiet keyhole location in west Rhatigan Ridge. WALKOUT w/ an indoor SWIMMING POOL & A/C! 9,300+ sqft pie lot w/ SOUTHWEST backyard. Over 3,100+ sqft living space, 3 bedrooms, 3.5 baths, 3 living/family rooms, 2 wood burning F/P & a wet bar. Tons of windows w/ abundant natural light. Breathtaking high ceiling at foyer. Living rm has a sloped cedar ceiling and an office area. Kitchen has loads of oak cabinetry, B/I oven, new fridge & induction cooktop. Formal dining or a 2nd living rm. Upstairs the HUGE primary bdrm is a retreat w/ 5pc ensuite & soaker tub.TWO more bdrm & a 5pc bath. Spinning spiral stairs lead to the walkout bsmt w/ a family rm, wet bar, a 3 pc bath, wine storage rm 14'X32' indoor POOL! Newer triple pane windows & shingles. Backyard is very private, serene & peaceful w/ mature trees. Walking distance to Earl Buxton, ravine & river valley trails. This is a once in a lifetime opportunity to own this unique home! (id:51532)
Tags
| Property Summary |
|---|
| Building |
|---|
| Land |
|---|
| Level | Rooms | Dimensions |
|---|---|---|
| Lower level | Family room | 4.92 m x 5.32 m |
| Storage | 2.09 m x 6 m | |
| Main level | Living room | 7.13 m x 4.81 m |
| Dining room | 6.13 m x 4.25 m | |
| Kitchen | 4.4 m x 5.71 m | |
| Upper Level | Primary Bedroom | 5.91 m x 4.24 m |
| Bedroom 2 | 5.57 m x 3.26 m | |
| Bedroom 3 | 4.57 m x 3.61 m |
| Features | |||||
|---|---|---|---|---|---|
| Cul-de-sac | Private setting | See remarks | |||
| Attached Garage | Dishwasher | Garage door opener remote(s) | |||
| Garage door opener | Hood Fan | Oven - Built-In | |||
| Refrigerator | Storage Shed | Stove | |||
| Walk out | Central air conditioning | Vinyl Windows | |||











































































