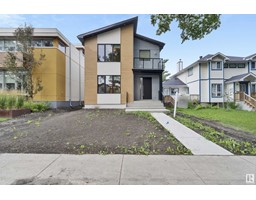9640 80 AV NW Ritchie, Edmonton, Alberta, CA
Address: 9640 80 AV NW, Edmonton, Alberta
Summary Report Property
- MKT IDE4398229
- Building TypeHouse
- Property TypeSingle Family
- StatusBuy
- Added13 weeks ago
- Bedrooms3
- Bathrooms3
- Area2200 sq. ft.
- DirectionNo Data
- Added On16 Aug 2024
Property Overview
Welcome to luxury living in the city with your dream home! This exquisite 2200 sqft new build features high-end finishes throughout. With 3 bedrooms, a bonus room, 3 baths, and an office/den, this home offers both style and functionality. Walking into the home, you are welcomed by an open to below foyer with an office room. The main floor features a spacious open concept living space with a modern kitchen, dining area, and living room with a fireplace, perfect for gatherings. All Appliances will be included in the home! Upstairs, you are welcomed by a bonus room, perfect for entertaining and 3 spacious bedrooms! The oversized primary bedroom includes a feature wall, makeup desk, large 5-piece ensuite and a large walk-in closet. Located in the vibrant community of Ritchie, you'll enjoy easy access to parks, steps away to schools, shopping, and dining. Don't miss your chance to make this stunning home yours! (id:51532)
Tags
| Property Summary |
|---|
| Building |
|---|
| Level | Rooms | Dimensions |
|---|---|---|
| Main level | Living room | 6.35 m x 3.25 m |
| Dining room | 3.96 m x 2.97 m | |
| Kitchen | 3.71 m x 4.32 m | |
| Den | 3.96 m x 2.82 m | |
| Mud room | 1.78 m x 2.49 m | |
| Atrium | 4.29 m x 1.85 m | |
| Upper Level | Primary Bedroom | 3.99 m x 4.6 m |
| Bedroom 2 | 3.18 m x 3.61 m | |
| Bedroom 3 | 3.18 m x 3.91 m | |
| Bonus Room | 2.72 m x 2.87 m | |
| Laundry room | 1.52 m x 1.98 m |
| Features | |||||
|---|---|---|---|---|---|
| Lane | Detached Garage | Rear | |||
| Dishwasher | Dryer | Garage door opener | |||
| Hood Fan | Oven - Built-In | Microwave | |||
| Refrigerator | Stove | Washer | |||
| Ceiling - 9ft | |||||
















































































