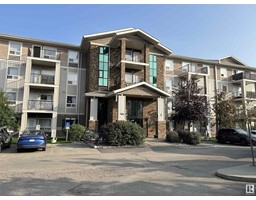9646 73 AV NW Ritchie, Edmonton, Alberta, CA
Address: 9646 73 AV NW, Edmonton, Alberta
Summary Report Property
- MKT IDE4399747
- Building TypeHouse
- Property TypeSingle Family
- StatusBuy
- Added13 weeks ago
- Bedrooms5
- Bathrooms4
- Area1884 sq. ft.
- DirectionNo Data
- Added On20 Aug 2024
Property Overview
Newly renovated 3 bedroom 2 storey with second kitchen in basement. Bright and open. New paint. High ceiling in foyer. Hardwood floor on main and stairways. Living room with electric fireplace. Open kitchen with new light fixtures, white cabinets, granite countertop , central island, walk in pantry and ceramic tiled floor. Dining area with patio door to sunroom. Upstairs featuring 3 bedrooms and 4 pcs bath. Primary bedroom with 5 pcs ensuite including jacuzzi and double sink. Basement has side door entry and fully finished with kitchen, 2 bedrooms, 4pcs bath and laundry room. Other outstanding features including basement with 9' ceiling & laminated flooring with subfloor. New deck, new garage shingles. Some new metal siding, Hi efficiency furnace, newer hot water tank, 2 sets of washer & dryer , wall mounted air conditioning and concrete sidewalk. Great location in popular Richie neighborhood with close proximity to schools, bus, shops, ravine and easy access to U of A, Whyte Ave and downtown core. (id:51532)
Tags
| Property Summary |
|---|
| Building |
|---|
| Land |
|---|
| Level | Rooms | Dimensions |
|---|---|---|
| Basement | Family room | 3.56 m x 5.88 m |
| Bedroom 4 | 3.2 m x 3.34 m | |
| Bedroom 5 | 3.26 m x 1.95 m | |
| Second Kitchen | 2.66 m x 2.66 m | |
| Laundry room | 1.51 m x 1.52 m | |
| Main level | Living room | 5.49 m x 4.96 m |
| Dining room | 4.91 m x 3.13 m | |
| Kitchen | 3.57 m x 4.16 m | |
| Upper Level | Primary Bedroom | 4.43 m x 4.91 m |
| Bedroom 2 | 4.18 m x 3.45 m | |
| Bedroom 3 | 3.02 m x 3.06 m |
| Features | |||||
|---|---|---|---|---|---|
| Park/reserve | Lane | Detached Garage | |||
| Dishwasher | Garage door opener remote(s) | Garage door opener | |||
| Hood Fan | Refrigerator | Stove | |||
| Window Coverings | Dryer | Two Washers | |||
| Ceiling - 9ft | |||||







































































