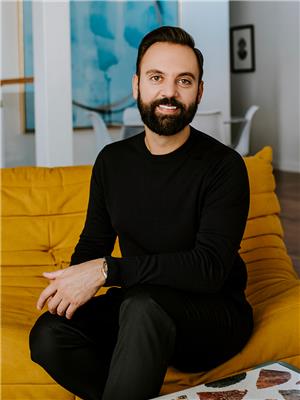9703 96 ST NW Cloverdale, Edmonton, Alberta, CA
Address: 9703 96 ST NW, Edmonton, Alberta
Summary Report Property
- MKT IDE4401814
- Building TypeHouse
- Property TypeSingle Family
- StatusBuy
- Added14 weeks ago
- Bedrooms4
- Bathrooms4
- Area2656 sq. ft.
- DirectionNo Data
- Added On13 Aug 2024
Property Overview
Your chance to own the fabled 'Stage 8' in Cloverdale! This community landmark has hosted some of Folk Fest's most beloved artists & been the backdrop for some of FF'er's greatest memories. This 2656sq.ft, 4 bed/3.5bath home was renovated throughout by award-winning Aquarian Renovations. The chef's kitchen features KitchenCraft cabinets, Bosch appliances & beautiful quartz countertops throughout. Indoor/outdoor entertaining is a dream with the dining room opening onto a MASSIVE South-facing, multi-tiered deck with views of the hill. Upstairs you'll find an lofted office space/reading nook, 2 large kid's bedrooms, a 4PC bath, upstairs laundry & add'l workspace. The entire 3rd floor is the primary suite, with his/her's walk-in closets, crisply tiled ensuite (w. heated floors) & serene treetop views. The basement houses the 4th bedroom, a 3PC bath & the notorious Stage 8 (incl. all sound equipment/stage lighting); use as a theatre room in the off-season. Finished BONUS LOFT above the OVERSIZED 2-car garage (id:51532)
Tags
| Property Summary |
|---|
| Building |
|---|
| Land |
|---|
| Level | Rooms | Dimensions |
|---|---|---|
| Basement | Bedroom 4 | 3.58 m x 4.56 m |
| Storage | 3.39 m x 3.91 m | |
| Recreation room | 5.28 m x 12.1 m | |
| Main level | Living room | 3.75 m x 7.41 m |
| Dining room | 3.25 m x 5.9 m | |
| Kitchen | 4.86 m x 4.69 m | |
| Family room | 4 m x 7.3 m | |
| Mud room | 3.04 m x 2.02 m | |
| Upper Level | Den | 5.25 m x 3.78 m |
| Primary Bedroom | 5.46 m x 5.09 m | |
| Bedroom 2 | 3.76 m x 3.46 m | |
| Bedroom 3 | 4.2 m x 3.59 m | |
| Laundry room | 1.69 m x 3.16 m | |
| Office | 3.86 m x 3.29 m |
| Features | |||||
|---|---|---|---|---|---|
| Corner Site | Lane | Wet bar | |||
| Closet Organizers | Detached Garage | Oversize | |||
| Dishwasher | Dryer | Garage door opener remote(s) | |||
| Garage door opener | Hood Fan | Oven - Built-In | |||
| Microwave | Refrigerator | Stove | |||
| Central Vacuum | Washer | Window Coverings | |||
| Wine Fridge | Vinyl Windows | ||||






























































































