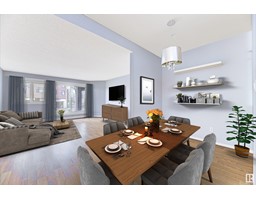9720 65 AV NW Hazeldean, Edmonton, Alberta, CA
Address: 9720 65 AV NW, Edmonton, Alberta
Summary Report Property
- MKT IDE4400513
- Building TypeHouse
- Property TypeSingle Family
- StatusBuy
- Added14 weeks ago
- Bedrooms3
- Bathrooms3
- Area2560 sq. ft.
- DirectionNo Data
- Added On11 Aug 2024
Property Overview
Luxury Living in the desirable community of Hazeldean! This 2560 sqft 3 bedroom, 3 bathroom 2 storey show stopper is situated steps away from the Hazeldean park, school, & market. Embrace the stunning curved staircase w/ soaring ceilings! High quality custom finishes throughout! Just over 10 years ago the original home was taken down to the studs, a main floor addition & a complete 2nd storey has been added. Stunning white kitchen w/ island & walk-in pantry. Formal dining room for large gatherings. Beautiful custom fireplace in living room. Main floor bedroom w/walk-in closet & full bathroom! Upstairs takes you to the exquisite Primary Bedroom w/ a huge window & vaulted ceilings. Massive walk-in closet & ensuite w/ a custom tiled shower. Upstairs bonus room & laundry! Low maintenance deck w/ gazebo in your private backyard oasis . Double garage with lots of additional parking space. Walking distance to the Millcreek Ravine with easy access to the UofA, Whyte Avenue, Southgate & all amenities! Wont last! (id:51532)
Tags
| Property Summary |
|---|
| Building |
|---|
| Land |
|---|
| Level | Rooms | Dimensions |
|---|---|---|
| Main level | Living room | 4.21 m x 4.53 m |
| Dining room | 2.37 m x 3 m | |
| Kitchen | 5.28 m x 3.7 m | |
| Bedroom 3 | 3.81 m x 4.58 m | |
| Upper Level | Primary Bedroom | 4.96 m x 6.44 m |
| Bedroom 2 | 5.56 m x 3.1 m | |
| Bonus Room | 3.09 m x 4.51 m | |
| Laundry room | 3.13 m x 2 m |
| Features | |||||
|---|---|---|---|---|---|
| Closet Organizers | No Smoking Home | Detached Garage | |||
| Dishwasher | Dryer | Hood Fan | |||
| Refrigerator | Storage Shed | Stove | |||
| Washer | Water softener | See remarks | |||









































































