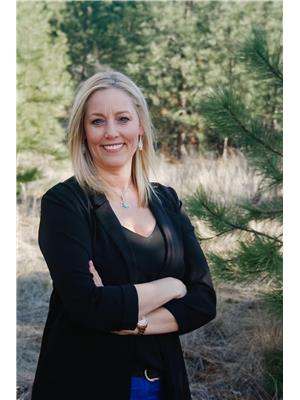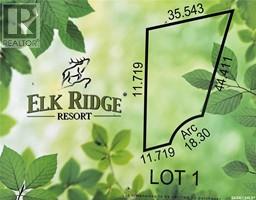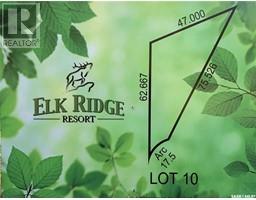Elk Ridge Estates, Elk Ridge, Saskatchewan, CA
Address: Elk Ridge Estates, Elk Ridge, Saskatchewan
Summary Report Property
- MKT IDSK962307
- Building TypeHouse
- Property TypeSingle Family
- StatusBuy
- Added30 weeks ago
- Bedrooms3
- Bathrooms3
- Area1920 sq. ft.
- DirectionNo Data
- Added On11 Jul 2024
Property Overview
Don’t miss this opportunity on this custom furnished 1920 sq foot; 1 ½ story home with double attached garage at Elk Ridge Estates. Timelessly designed and decorated with a beautiful rustic feel. This year-round home has all the amenities and then some. The exterior has stone and wood accents, hard board siding and rubber shingles and a fully landscaped yard with underground sprinklers, covered front porch, large rear deck and 3 car paving stone driveway. The interior has reclaimed fir floors with slate tile accents, 3 fire places, screened in porch, custom cabinets and massive island with granite countertop. This walk out fully furnished home continues to boast with additional toy/shop garage below for your golf cart or sled. Downstairs has in floor heating, covered and screened in porch with a hot tub. Other features include central air conditions, VanEE air exchange and reverse osmosis. This home truly has it all for you and your family to enjoy the luxury of living at Elk Ridge Resort year-round. Elk Ridge Hotel & Resort features championship golf, fine dining and an abundance of outdoor experiences located in the heart of the boreal forest (id:51532)
Tags
| Property Summary |
|---|
| Building |
|---|
| Level | Rooms | Dimensions |
|---|---|---|
| Second level | Primary Bedroom | 13 ft x 16 ft ,2 in |
| Other | 9 ft ,4 in x 13 ft ,5 in | |
| 5pc Bathroom | 9 ft ,3 in x 13 ft ,6 in | |
| Basement | Family room | 19 ft x 24 ft |
| Bedroom | 11 ft x 12 ft ,9 in | |
| Bedroom | 10 ft ,6 in x 12 ft ,9 in | |
| 4pc Bathroom | 5 ft ,6 in x 10 ft | |
| Workshop | 12 ft x 12 ft ,8 in | |
| Main level | Living room | 11 ft x 8 ft ,10 in |
| Dining room | 10 ft ,10 in x 18 ft ,11 in | |
| Kitchen | 13 ft ,4 in x 14 ft ,4 in | |
| Den | 12 ft ,6 in x 13 ft ,5 in | |
| 4pc Bathroom | 5 ft ,3 in x 12 ft ,1 in | |
| Laundry room | 7 ft ,7 in x 8 ft ,8 in |
| Features | |||||
|---|---|---|---|---|---|
| Treed | Attached Garage | Interlocked | |||
| Heated Garage | Parking Space(s)(5) | Washer | |||
| Refrigerator | Dishwasher | Dryer | |||
| Microwave | Oven - Built-In | Window Coverings | |||
| Garage door opener remote(s) | Stove | Central air conditioning | |||
| Air exchanger | |||||
































