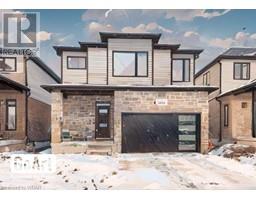126 SOUTH PARKWOOD Boulevard 550 - Elmira, ELMIRA, Ontario, CA
Address: 126 SOUTH PARKWOOD Boulevard, Elmira, Ontario
Summary Report Property
- MKT ID40660072
- Building TypeHouse
- Property TypeSingle Family
- StatusBuy
- Added1 days ago
- Bedrooms3
- Bathrooms3
- Area1939 sq. ft.
- DirectionNo Data
- Added On07 Jan 2025
Property Overview
PRICED TO SELL - NOW WITH FINISHED BASEMENT & A FULL APPLIANCE PACKAGE! Verdone Homes is proud to present their Semi Detached bungalow units, featuring a large finished basement with 1 bed, 1 bath and rec room. Welcome to 126 South Parkwood Blvd, in Elmira's Southwood Park Subdivision. This stunning home highlights main floor living with 2 beds, 2 baths, including a luxurious primary suite with walk in shower, main floor laundry, an eat-in kitchen with upgraded cabinetry, countertops and a large island. Located close to walking trails and farmland, this brand new beauty combines the serenity of small town living with the convenience of a 5 minute drive to Waterloo. Verdone Homes is a local builder with a reputation of integrity and quality craftmanship and they have pulled out all the stops with this one; partial stone on the exterior, hardwood flooring, stone countertops, electric fireplace with mantel and built in's, custom wood accent wall, elevated light fixtures, a complete appliance package, an owned water heater & all Tarion registration fee's included. Act now to make this YOUR dream home. Open houses every Saturday 2:00 - 4:00. (id:51532)
Tags
| Property Summary |
|---|
| Building |
|---|
| Land |
|---|
| Level | Rooms | Dimensions |
|---|---|---|
| Basement | Recreation room | 31'10'' x 13'2'' |
| Bedroom | 16'2'' x 9'10'' | |
| 3pc Bathroom | Measurements not available | |
| Main level | Laundry room | Measurements not available |
| Kitchen | 11'4'' x 12'4'' | |
| Dinette | 7'11'' x 12'4'' | |
| Great room | 13'0'' x 12'4'' | |
| 4pc Bathroom | Measurements not available | |
| Full bathroom | Measurements not available | |
| Bedroom | 9'11'' x 8'9'' | |
| Primary Bedroom | 13'0'' x 11'4'' |
| Features | |||||
|---|---|---|---|---|---|
| Attached Garage | Dishwasher | Dryer | |||
| Refrigerator | Stove | Washer | |||
| Central air conditioning | |||||


































