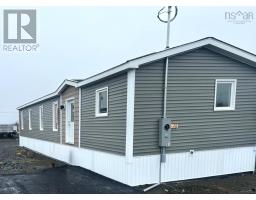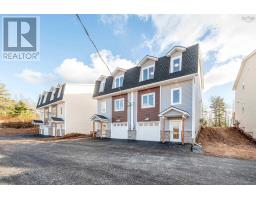LOT 72 Halton Drive, Elmsdale, Nova Scotia, CA
Address: LOT 72 Halton Drive, Elmsdale, Nova Scotia
Summary Report Property
- MKT ID202419975
- Building TypeMobile Home
- Property TypeSingle Family
- StatusBuy
- Added26 weeks ago
- Bedrooms2
- Bathrooms1
- Area960 sq. ft.
- DirectionNo Data
- Added On19 Aug 2024
Property Overview
Welcome to "The Lynx," a charming 2-bed, 1-bath retreat nestled in the heart of Castle Grove Estates, just moments fromHalifax Airport and a short 30-minute drive to Dartmouth Crossing. This contemporary gem boasts a seamless open-conceptdesign, seamlessly connecting the kitchen, dining area, and living room, perfect for modern living and entertaining alike.This home is uniquely designed including Transom ceilings all the way through, extra large island with seating space, backpatio doors to covered back porch overlooking green space, and large modern black windows. Enjoy year-round comfort with theincluded heat pump, while the 10 x 12 composite deck invites you to unwind outdoors in your private oasis. Impeccablelandscaping surrounds the home, enhancing its curb appeal, complemented by a convenient paved driveway. Ideal for first-timebuyers, down sizers, or those seeking a serene escape close to city amenities, "The Lynx" offers not just a home, but alifestyle of convenience and tranquility in one of Elmsdale's most sought-after communities.Don't miss your chance to make"The Lynx" your new home sweet home. Near future amenities to include clubhouse, full gym, pickle ball courts, tennis court,a covered pavilion with bbq and outdoor dining and more. Schedule your viewing today and envision life in thispicture-perfect setting! (id:51532)
Tags
| Property Summary |
|---|
| Building |
|---|
| Level | Rooms | Dimensions |
|---|---|---|
| Main level | Living room | 12.2x14.6 |
| Kitchen | 8.11x14/6 | |
| Bedroom | 9.10x7.8 | |
| Primary Bedroom | 10x11.1 | |
| Bath (# pieces 1-6) | 5.9x10.2 |
| Features | |||||
|---|---|---|---|---|---|
| Treed | None | Wall unit | |||
| Heat Pump | |||||











