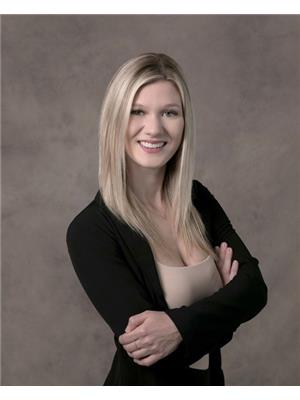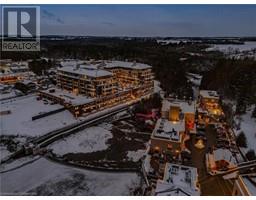53 VICTORIA Street 54 - Elora/Salem, Elora, Ontario, CA
Address: 53 VICTORIA Street, Elora, Ontario
Summary Report Property
- MKT ID40652008
- Building TypeHouse
- Property TypeSingle Family
- StatusBuy
- Added3 weeks ago
- Bedrooms6
- Bathrooms5
- Area3576 sq. ft.
- DirectionNo Data
- Added On03 Dec 2024
Property Overview
COMMERCIAL ZONING IN PRIME LOCATION!! Welcome to your dream home & business opportunity combined in the heart of Elora! This exceptional 6 bedroom, 4 bathroom century home perfectly blends luxury living with versatile commercial potential, making it a truly unique find in one of the most sought-after locations in town. Step inside to discover an expansive layout filled with natural light and thoughtful details. The main residence features a well-appointed kitchen, multiple living spaces, and generous bedrooms, making it ideal for a large family or as a luxurious owner-occupied business. For entrepreneurs and investors, the commercial (C1) zoning opens the door to endless possibilities. Whether you're envisioning a boutique, bed & breakfast, or wellness centre, this property will accommodate your dreams. The highlights don’t end there! The attached Airbnb offers an incredible income opportunity, with its own private entrance and cozy amenities that will delight your guests. The outdoor oasis is equally impressive, featuring a sparkling saltwater pool and a soothing sauna, all set within an expansive, private backyard. Perfect for entertaining or unwinding after a long day, this space is sure to become your personal retreat. With its unbeatable location just steps from Elora’s vibrant shops, restaurants, and the picturesque Grand River, this property is truly a rare find. Don't miss out on the chance to own a piece of Elora’s history with this unique offering. (id:51532)
Tags
| Property Summary |
|---|
| Building |
|---|
| Land |
|---|
| Level | Rooms | Dimensions |
|---|---|---|
| Second level | 3pc Bathroom | 5'1'' x 9'8'' |
| 5pc Bathroom | 12' x 10'10'' | |
| Bedroom | 9'10'' x 15'8'' | |
| Bedroom | 12'0'' x 14'9'' | |
| Third level | 1pc Bathroom | 7'10'' x 4'1'' |
| Bedroom | 9'1'' x 15'8'' | |
| Bedroom | 12'10'' x 16'2'' | |
| Main level | Mud room | 13'2'' x 7'2'' |
| Laundry room | 13'5'' x 11'4'' | |
| Bedroom | 13'7'' x 11'4'' | |
| 2pc Bathroom | 7'1'' x 6'2'' | |
| Den | 11'9'' x 12'2'' | |
| 3pc Bathroom | 7'5'' x 8'8'' | |
| Bedroom | 10'2'' x 18'8'' | |
| Family room | 15'10'' x 32'0'' | |
| Living room | 14'6'' x 14'7'' | |
| Dining room | 16'9'' x 12'2'' | |
| Kitchen | 16'11'' x 12'0'' |
| Features | |||||
|---|---|---|---|---|---|
| Corner Site | Automatic Garage Door Opener | In-Law Suite | |||
| Detached Garage | Central Vacuum | Dishwasher | |||
| Dryer | Refrigerator | Sauna | |||
| Stove | Water softener | Washer | |||
| Microwave Built-in | Garage door opener | Central air conditioning | |||
| Wall unit | |||||





