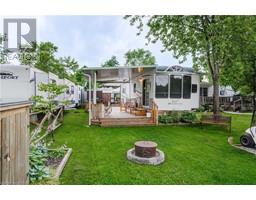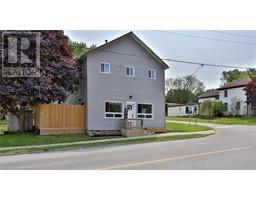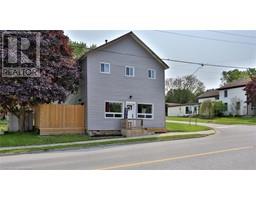376548 37TH Line Rural Zorra, Embro, Ontario, CA
Address: 376548 37TH Line, Embro, Ontario
Summary Report Property
- MKT ID40678808
- Building TypeHouse
- Property TypeSingle Family
- StatusBuy
- Added7 weeks ago
- Bedrooms3
- Bathrooms2
- Area1240 sq. ft.
- DirectionNo Data
- Added On13 Dec 2024
Property Overview
Nestled in a prime location near Stratford, Woodstock, and St. Marys, this 3-bedroom, 1.5-bath home offers a great country setting on nearly an acre of land, designed to accommodate a variety of lifestyles. The home boasts a rich history, with its main structure inspired by the timeless design of a Mennonite-style home, featuring small paned windows that add character and charm. In the 1930s, this property served as a general store, a testament to its storied past. Since then, a master carpenter/woodworker has crafted the home's finishes ... with a little bit of work, this home could shine like it once did! The detached workshop/garage (19'x23') is perfect for car enthusiasts or hobbyists, providing ample space for projects or storage. For those embracing a homestead lifestyle, the chicken coop and run adds a practical feature. With plenty of outdoor space and a cozy interior, this property offers a peaceful retreat while being conveniently located near key towns. (id:51532)
Tags
| Property Summary |
|---|
| Building |
|---|
| Land |
|---|
| Level | Rooms | Dimensions |
|---|---|---|
| Basement | Storage | 13'4'' x 16'9'' |
| Storage | 13'3'' x 9'10'' | |
| Storage | 11'0'' x 8'8'' | |
| Workshop | 10'5'' x 14'1'' | |
| Utility room | 13'2'' x 10'11'' | |
| Main level | Bedroom | 11'3'' x 8'6'' |
| Primary Bedroom | 12'2'' x 14'9'' | |
| Bedroom | 11'2'' x 8'1'' | |
| 4pc Bathroom | 11'2'' x 8'2'' | |
| 2pc Bathroom | 5'10'' x 2'10'' | |
| Foyer | 13'6'' x 6'5'' | |
| Dining room | 15'4'' x 12'1'' | |
| Den | 8'10'' x 11'3'' | |
| Living room | 15'9'' x 15'0'' | |
| Kitchen | 13'6'' x 11'2'' |
| Features | |||||
|---|---|---|---|---|---|
| Crushed stone driveway | Country residential | Detached Garage | |||
| Dishwasher | Refrigerator | Water softener | |||
| Window Coverings | Central air conditioning | ||||





























































