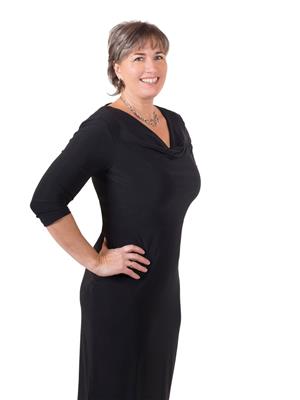906 CHABLIS CRESCENT UNIT#A St Marie Hamlet Embrun, Embrun, Ontario, CA
Address: 906 CHABLIS CRESCENT UNIT#A, Embrun, Ontario
Summary Report Property
- MKT ID1407684
- Building TypeApartment
- Property TypeSingle Family
- StatusRent
- Added17 weeks ago
- Bedrooms2
- Bathrooms2
- AreaNo Data sq. ft.
- DirectionNo Data
- Added On18 Aug 2024
Property Overview
Lower level Duplex. Brand new spacious 2 bdrm, 2 full bathroom unit. Modern open concept floor plan features a nice flow of kitchen/dining/living area that has huge windows to bring in loads of natural light. Kitchen has backsplash, soft close cabinetry, large pantry. 9 ft ceilings throughout the unit. Large tiles & luxury vinal flooring throughout. Primary bedrm features 5 pc ensuite, 7ft glass shower, walk-in closet. 2nd bdrm is located just across from the 3 pc bath. In unit laundry, plenty of storage. Min one year lease term. Located in Ste Marie Hamlet. Tenant pays rent + Gas/Hydro/Water/Internet. Close to parks, groceries, pharmacy, restaurants, arena and just 25 min to Ottawa! Driveway has room for 2 cars plus use the the double garage. Available Nov 1st. (id:51532)
Tags
| Property Summary |
|---|
| Building |
|---|
| Land |
|---|
| Level | Rooms | Dimensions |
|---|---|---|
| Lower level | Primary Bedroom | 13'11" x 13'1" |
| 4pc Ensuite bath | 10'6" x 10'6" | |
| Other | 7'3" x 5'3" | |
| 3pc Bathroom | 9'11" x 4'11" | |
| Kitchen | 13'9" x 11'6" | |
| Dining room | 11'3" x 13'9" | |
| Bedroom | 10'7" x 9'11" | |
| Utility room | 16'11" x 9'0" | |
| Laundry room | 6'9" x 5'6" | |
| Other | 18'3" x 20'6" | |
| Living room | 13'9" x 13'9" |
| Features | |||||
|---|---|---|---|---|---|
| Attached Garage | None | Refrigerator | |||
| Dishwasher | Dryer | Hood Fan | |||
| Stove | Washer | Central air conditioning | |||
| Laundry - In Suite | |||||














