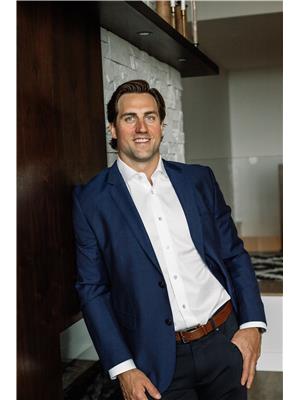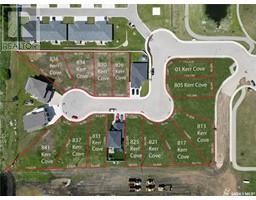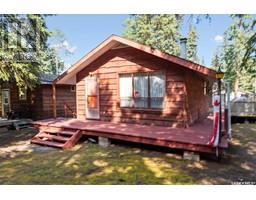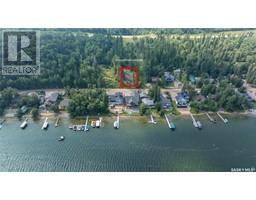217 Kenderdine CRESCENT, Emma Lake, Saskatchewan, CA
Address: 217 Kenderdine CRESCENT, Emma Lake, Saskatchewan
Summary Report Property
- MKT IDSK975291
- Building TypeHouse
- Property TypeSingle Family
- StatusBuy
- Added12 weeks ago
- Bedrooms2
- Bathrooms1
- Area1626 sq. ft.
- DirectionNo Data
- Added On26 Aug 2024
Property Overview
Looking for the perfect 4 season lake retreat in Murray Point? Look no further than this spacious 2 bed, 1 bath bungalow with over 1600 sq/ft of living space and an additional 2 bed bunkhouse. The main living area features vaulted ceilings with exposed beams, tons of natural light from one of 3 skylights in the home. A 4 pc bathroom, 2 large bedrooms, large storage closet, the kitchen, sunroom, and the laundry/ mudroom complete the top level. This property features a partial basement that could serve as a workshop area and features the N/G forced air furnace, N/G water heater, central vac unit and 2 sump pumps. Property has a large yard with a private fenced area in the back that features a garden area, and a fire pit to make those everlasting lake memories. The front features a covered deck and and a large carport to keep your boat protected from the rain, sun and snow. The 20x24 partially insulated garage features a wood stove to heat things up in the winter and bunk house has power and a wood stove as well. Also a 12 x 10 undeveloped room in the house that could make up a 3rd bedroom or bathroom. Your summer vacation spot awaits, call your Realtor now! (id:51532)
Tags
| Property Summary |
|---|
| Building |
|---|
| Land |
|---|
| Level | Rooms | Dimensions |
|---|---|---|
| Basement | Utility room | 18'6 x 17'10 |
| Main level | Dining room | 9 ft x 15 ft |
| Kitchen | Measurements not available x 13 ft | |
| Sunroom | 13 ft ,6 in x 8 ft | |
| Living room | 15'6 x 19'6 | |
| 4pc Bathroom | Measurements not available x 9 ft | |
| Bedroom | Measurements not available x 9 ft | |
| Bedroom | 13 ft x Measurements not available | |
| Laundry room | 7 ft x 9 ft | |
| Mud room | 11'3 x 5'9 | |
| Other | 13 ft x 12 ft |
| Features | |||||
|---|---|---|---|---|---|
| Treed | Rectangular | Balcony | |||
| Sump Pump | Detached Garage | Carport | |||
| RV | Gravel | Heated Garage | |||
| Parking Space(s)(10) | Washer | Refrigerator | |||
| Dishwasher | Dryer | Microwave | |||
| Hood Fan | Stove | ||||



































































