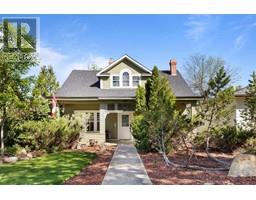540 2 Street W, Empress, Alberta, CA
Address: 540 2 Street W, Empress, Alberta
Summary Report Property
- MKT IDA2133779
- Building TypeHouse
- Property TypeSingle Family
- StatusBuy
- Added9 weeks ago
- Bedrooms4
- Bathrooms2
- Area1116 sq. ft.
- DirectionNo Data
- Added On12 Aug 2024
Property Overview
Rare opportunity in the quiet town of Empress! Settle down and relax in the primary residence, and generate income with the secondary home...that is INCLUDED. Nestled away from all the hussle that is all too common these days, and only a short 40 minute drive to all the amenities that Oyen has to offer. Built on a large corner lot, the options in your yard are seemingly endless. The main home features high ceilings, large windows, and natural light, that all combine to create an immediate warm and welcoming feeling. In the wonderful kitchen you will find a large island that makes for the ideal spot to gather or for baking on those lovely Sunday afternoons, while the exposed brick is nothing short of eye-catching. Downstairs features 2 additional bedrooms and a second bathroom with a spacious double shower. If that isn't enough, the rental property is cute as a button with beautiful updates, vaulted ceilings, and an overall cozy feel. Thought, effort, and care have all been put into this home, and the value is something that should not be overlooked. If you are looking for a quieter lifestyle, look no further than what this one of a kind property has to offer. (id:51532)
Tags
| Property Summary |
|---|
| Building |
|---|
| Land |
|---|
| Level | Rooms | Dimensions |
|---|---|---|
| Basement | Bedroom | 17.75 Ft x 9.83 Ft |
| Bedroom | 18.08 Ft x 10.50 Ft | |
| 3pc Bathroom | Measurements not available | |
| Main level | Kitchen | 13.08 Ft x 14.08 Ft |
| Dining room | 10.42 Ft x 9.75 Ft | |
| Living room | 21.33 Ft x 14.08 Ft | |
| Bedroom | 10.92 Ft x 10.00 Ft | |
| Bedroom | 13.33 Ft x 9.33 Ft | |
| 4pc Bathroom | Measurements not available |
| Features | |||||
|---|---|---|---|---|---|
| See remarks | Detached Garage(1) | Refrigerator | |||
| Stove | Microwave | Window Coverings | |||
| Washer & Dryer | None | ||||














































