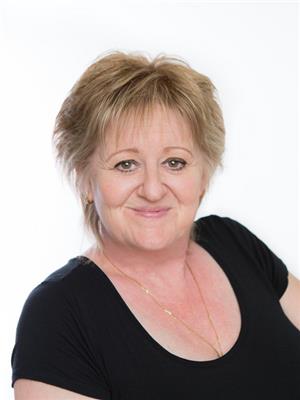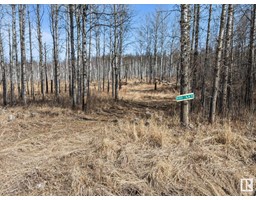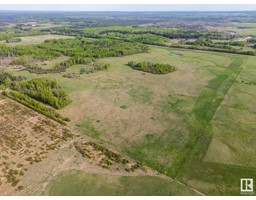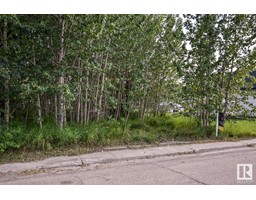4925 52 ST Entwistle, Entwistle, Alberta, CA
Address: 4925 52 ST, Entwistle, Alberta
Summary Report Property
- MKT IDE4424737
- Building TypeHouse
- Property TypeSingle Family
- StatusBuy
- Added4 days ago
- Bedrooms4
- Bathrooms3
- Area1720 sq. ft.
- DirectionNo Data
- Added On08 Mar 2025
Property Overview
This Amazing 1720 sq ft Home on 2 Lots is Absolutely Stunning! Totally Professionally Renovated in 2019, This Gem Boasts an Open & Bright Floor Plan That Includes a Dream Chef's Kitchen, an Attractive Living Room With Tons of Natural Light Streaming In, 4 Gorgeous Bedrooms - the Primary Bedroom Has a Spa Like Ensuite With a Custom Tiled Sit Down Shower & a Double Sink Vanity, an Attractive Family Room, a Huge Rec Room, Your Own Hobby Room, a Main Floor Laundry, 2 Additional Elegant Bathrooms, a Huge Utility Room With Another Washer & Dryer, a Massive Storage Room & a Large Deck. As if That Wasn't Enough, There is a Double Car Garage That Has a Cement Floor, is Insulated, Heated & Drywalled, a Cement Parking Pad, a Partially Fenced Yard, RV Parking, Beautiful Landscaping With Decorative Bushes & Shrubs, Garden Beds & Aggregate Sidewalks. Located Steps Away From the Swimming Pool & Close to All Amenities, This Property Has It All! (id:51532)
Tags
| Property Summary |
|---|
| Building |
|---|
| Level | Rooms | Dimensions |
|---|---|---|
| Basement | Family room | 4.58 m x 5.94 m |
| Bedroom 4 | 3.2 m x 3.66 m | |
| Recreation room | 3.35 m x 7.7 m | |
| Storage | 4.57 m x 5.64 m | |
| Utility room | 3.81 m x 4.42 m | |
| Hobby room | 3.81 m x 3.96 m | |
| Main level | Living room | 5.95 m x 5.18 m |
| Dining room | 4.27 m x 3.05 m | |
| Kitchen | 4.58 m x 4.27 m | |
| Primary Bedroom | 4.58 m x 3.05 m | |
| Bedroom 2 | 3.35 m x 5.18 m | |
| Bedroom 3 | 3.05 m x 3.73 m | |
| Laundry room | 1.68 m x 3.05 m |
| Features | |||||
|---|---|---|---|---|---|
| Lane | No Animal Home | No Smoking Home | |||
| Detached Garage | Heated Garage | Parking Pad | |||
| Rear | RV | Dishwasher | |||
| Refrigerator | Stove | Window Coverings | |||

















































