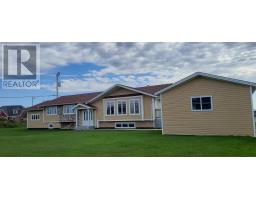8 Main Street, St. Lunaire-Griquet, Newfoundland & Labrador, CA
Address: 8 Main Street, St. Lunaire-Griquet, Newfoundland & Labrador
Summary Report Property
- MKT ID1279064
- Building TypeHouse
- Property TypeSingle Family
- StatusBuy
- Added1 days ago
- Bedrooms6
- Bathrooms5
- Area6000 sq. ft.
- DirectionNo Data
- Added On04 Jan 2025
Property Overview
Move in ready,fully furnished BNB, Air BNB, or your home by the water, it is a must see,it use to be called Jenny’s Runestone House now called Merlin’s B&B,4.7 rating on the BNB site, Hay Cove NL is a beautiful small town located on the GNP just minutes from L'Anse aux Meadows which is an archaeological site dating back approximately 1000 years ago. Merlin's B&B in Hay Cove was built in 1980 and has always been a successful B&B where people come from all over the Globe to View L'Anse aux Meadows. When your inside the home from every window you can see Water and Hills, the Views are Breathtaking ,in the harbor you can see Icebergs around April, May and June , Whales all summer long to watch and Cruise Ships a little farther out, their is a hiking trail that takes you from Hay Cove to St Anthony along the coast line, the views are astonishing, the Neighbors that live in Hay Cove are like Family. The renovations to the Property are Painting .new Flooring, new Bathroom downstairs. Also on the Property is a one Bedroom one Bath Apartment fully Furnished. All Furnishing are included with the B&B B&Bs are a hot commodity on the GNP ,the possibilities are endless with this Property. This Property could be yours to enjoy and have a Business at the same time. Airbnb, B&B you get to decide. (id:51532)
Tags
| Property Summary |
|---|
| Building |
|---|
| Land |
|---|
| Level | Rooms | Dimensions |
|---|---|---|
| Second level | Bath (# pieces 1-6) | 5.9x4.6 |
| Bath (# pieces 1-6) | 6x5.2 | |
| Bath (# pieces 1-6) | 5.1x6.6 | |
| Bedroom | 11x14 | |
| Bedroom | 10.9x11.8 | |
| Bedroom | 9.8x11.4 | |
| Bedroom | 11x9 | |
| Lower level | Laundry room | 8.3x10.2 |
| Storage | 8.4x10.5 | |
| Hobby room | 7.8x7.2 | |
| Family room | 17.2x17 | |
| Bath (# pieces 1-6) | 8x5 | |
| Bath (# pieces 1-6) | 8.4x5.6 | |
| Bedroom | 8.7x9.3 | |
| Bedroom | 10.1x11.6 | |
| Main level | Utility room | 11.7x9.8 |
| Kitchen | 11x10 | |
| Living room/Dining room | 17x27 | |
| Other | Porch | 6x8 |
| Features | |||||
|---|---|---|---|---|---|
| Detached Garage | Dishwasher | Refrigerator | |||
| Microwave | Stove | Washer | |||
| Dryer | |||||























































