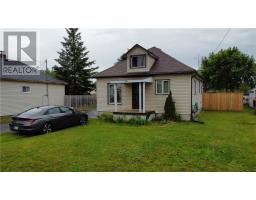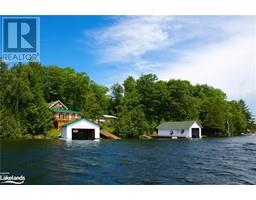148 Yocom Drive, Espanola, Ontario, CA
Address: 148 Yocom Drive, Espanola, Ontario
Summary Report Property
- MKT ID2118441
- Building TypeHouse
- Property TypeSingle Family
- StatusBuy
- Added14 weeks ago
- Bedrooms4
- Bathrooms2
- Area0 sq. ft.
- DirectionNo Data
- Added On12 Aug 2024
Property Overview
This charming 4-bedroom, 2-bath home in Espanola Ontario, offers the perfect blend of comfort and tranquility for those seeking a peaceful lifestyle. Built in 2008 by the reputable Quality Homes Ltd., this well-engineered house is designed with an open-concept layout with main floor laundry that maximizes space and light, making it ideal for families or anyone who appreciates spacious living. Situated on a large lot, the property is a haven for outdoor enthusiasts. The expansive yard provides ample space for gatherings, gardening, or simply enjoying the beauty of nature. The gazebo is already wired for a hot tub, adding an extra touch of luxury to your outdoor experience. Located in a great family-oriented neighbourhood, you'll enjoy the strong sense of community and friendly neighbours. With plenty of room to park all your recreational toys, this home is perfect for those who love the outdoors. Plus, the affordable living costs, combined with easy access to recreational opportunities and the nearby city of Sudbury, make this an excellent choice for those looking to balance tranquility with convenience. Finally, with no water bills to worry about, you can enjoy the perks of this beautiful home without the extra expense. This property is a rare find, offering the best of small-town living with all the amenities you need close by. (id:51532)
Tags
| Property Summary |
|---|
| Building |
|---|
| Land |
|---|
| Level | Rooms | Dimensions |
|---|---|---|
| Lower level | Bedroom | 12.8 x 9.3 |
| Bedroom | 14.10 x 12.4 | |
| Bedroom | 14.10 x 14.4 | |
| Recreational, Games room | 21 x 13 | |
| Main level | Bathroom | 13 x 10 |
| Primary Bedroom | 12 x 14 | |
| Living room | 16 x 14 | |
| Dining room | 16 x 14 | |
| Dining nook | 13 x 9 | |
| Kitchen | 13 x 11 |
| Features | |||||
|---|---|---|---|---|---|
| Detached Garage | Gravel | Air exchanger | |||
| Central air conditioning | |||||


















































