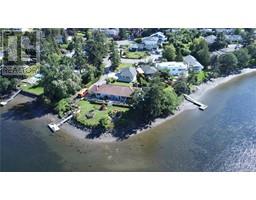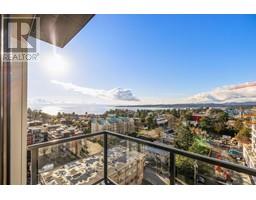303 1216 Carlisle Ave The Arbutus, Esquimalt, British Columbia, CA
Address: 303 1216 Carlisle Ave, Esquimalt, British Columbia
Summary Report Property
- MKT ID972610
- Building TypeApartment
- Property TypeSingle Family
- StatusBuy
- Added13 weeks ago
- Bedrooms2
- Bathrooms2
- Area944 sq. ft.
- DirectionNo Data
- Added On19 Aug 2024
Property Overview
Welcome to ''The Arbutus'' at the amazing Esquimalt Town Square where you'll discover & enjoy vibrant community walkable amenities at your doorstep. Architectural residences that boast a modern West Coast aesthetic & contemporary feel, high quality features & design that are impressive such as geothermal FA heating with AC. This desirable third floor 2 bedroom/2 bathroom ''corner unit'' offers a bright open appeal with 9 ft+ ceilings, floor to ceiling windows & sunny SE exposure privately overlooking the surrounding buildings & not affected by any new const. sites. The 944 sqft of living area expands outside to a covered deck (gas bib), desirable layout with both bedrooms & bathrooms at each side of the unit for added privacy, primary bedroom with massive walk-in closet & ensuite, sleek & functional kitchen with high end SS appliances-gas stove, brick feature wall with electric fireplace, engineered wood floors & more. Secure underground parking with dedicated EV charger, storage & bike lockers. Pets; 2 cats or two dogs or 1 of each, no size limit. Strata fee $432.16 includes heat, A/C, hot water, gas etc. Complex amenities include Public Library, coffee shop, Saxe Pont Social House, Esquimalt Municipal Hall & Police Station with township business adjoining, Recreation Centre & Shopping Centre half a block away or a few more blocks further to the scenic oceanfront parks of Saxe Point, MacCauley, West Song Walkway to downtown Victoria, Gorge Vale Golf Course. Act Quick! (id:51532)
Tags
| Property Summary |
|---|
| Building |
|---|
| Level | Rooms | Dimensions |
|---|---|---|
| Main level | Laundry room | 4 ft x 3 ft |
| Bathroom | 4-Piece | |
| Bedroom | 11 ft x 10 ft | |
| Ensuite | 3-Piece | |
| Primary Bedroom | 11 ft x 10 ft | |
| Kitchen | 10 ft x 9 ft | |
| Dining room | 8 ft x 7 ft | |
| Living room | 14 ft x 11 ft | |
| Entrance | 9 ft x 4 ft |
| Features | |||||
|---|---|---|---|---|---|
| Central location | Curb & gutter | Corner Site | |||
| See remarks | Other | Air Conditioned | |||


































































