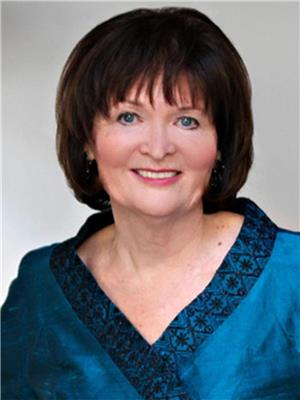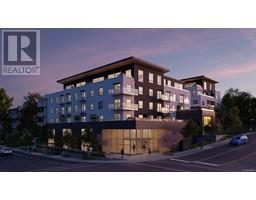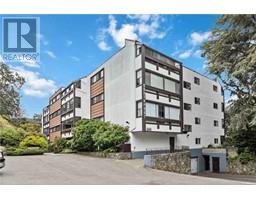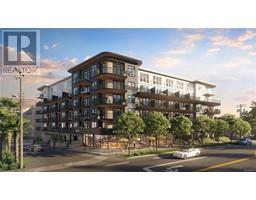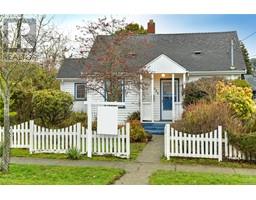617 Sturdee St Esquimalt, Esquimalt, British Columbia, CA
Address: 617 Sturdee St, Esquimalt, British Columbia
Summary Report Property
- MKT ID980862
- Building TypeRow / Townhouse
- Property TypeSingle Family
- StatusBuy
- Added4 days ago
- Bedrooms3
- Bathrooms3
- Area1836 sq. ft.
- DirectionNo Data
- Added On18 Dec 2024
Property Overview
NEW PRICE $739,000! RARE! PRIME LOCATION! Unique to the marketplace, this very spacious 3 bedroom, 3 bath town home, in a small 3 unit complex on a no thru street, is ideally located in vibrant Esquimalt & within blocks to the Ocean & Saxe Point Waterfront Park! Freshly painted throughout, the main floor offers a 12'x20' living room with efficient wood stove, 2 piece bathroom, storage area, dining room & a well-designed, functional kitchen (with new laminate flooring) & washer/dryer hookup. A few steps up is a spacious family/flex room, with 4 skylights, which leads to a 21'x11' east-facing deck with heat pump & great for BBQ's! Second floor features a 16'x13' Primary Bedroom, with west-facing deck & heat pump, walk-in closet & ensuite; 2 more spacious bedrooms & 4 piece bath. Lower level features laundry & huge storage area & access to carport & adjacent parking spot. New roof in 2021. Offering efficient heating & cooling options with 2 heat pumps, reasonable monthly fee & convenient to amenities, bus service, shopping & recreation, don't miss this Exceptional Townhome! (id:51532)
Tags
| Property Summary |
|---|
| Building |
|---|
| Land |
|---|
| Level | Rooms | Dimensions |
|---|---|---|
| Second level | Bedroom | 9'11 x 12'9 |
| Bathroom | 4-Piece | |
| Bedroom | 9'11 x 12'9 | |
| Ensuite | 2-Piece | |
| Primary Bedroom | 15'6 x 12'11 | |
| Lower level | Laundry room | 8'10 x 22'10 |
| Storage | 4'8 x 9'8 | |
| Main level | Bathroom | 2-Piece |
| Family room | 20'2 x 7'4 | |
| Kitchen | 8'7 x 12'8 | |
| Dining room | 12'1 x 12'8 | |
| Storage | 3'11 x 13'8 | |
| Living room | 12'1 x 19'11 | |
| Entrance | 4'5 x 7'3 |
| Features | |||||
|---|---|---|---|---|---|
| Central location | Private setting | Other | |||
| Wall unit | |||||



















































