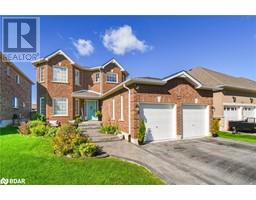285-287 BARRIE Street ES41 - Thornton, Essa, Ontario, CA
Address: 285-287 BARRIE Street, Essa, Ontario
5 Beds4 Baths2093 sqftStatus: Buy Views : 747
Price
$965,000
Summary Report Property
- MKT ID40673295
- Building TypeHouse
- Property TypeSingle Family
- StatusBuy
- Added9 weeks ago
- Bedrooms5
- Bathrooms4
- Area2093 sq. ft.
- DirectionNo Data
- Added On17 Dec 2024
Property Overview
Charming home in the Village of Thornton with plenty of old world character on spacious 133 x 152 ft lot (047 acres) Ideal for multi-generation family. 5 bedrooms, 2 bathrooms + 2 washrooms. Pine flooring and wide older baseboards. Currently rented as 2 units on month to month basis basis with door partitions in upper hall and main level. Circular driveway and room to park the extra vehicles. Steps to community amenities, parks, playground, library, restaurants and local shopping. Easy access to Barrie, Alliston or GTA via Hwy 27 and Hwy 400. (id:51532)
Tags
| Property Summary |
|---|
Property Type
Single Family
Building Type
House
Storeys
1.5
Square Footage
2093.55 sqft
Subdivision Name
ES41 - Thornton
Title
Freehold
Land Size
0.47 ac|1/2 - 1.99 acres
Built in
1900
| Building |
|---|
Bedrooms
Above Grade
5
Bathrooms
Total
5
Partial
2
Interior Features
Appliances Included
Dishwasher, Refrigerator, Stove, Hood Fan
Basement Type
Partial (Unfinished)
Building Features
Features
Crushed stone driveway, In-Law Suite
Foundation Type
Stone
Style
Detached
Square Footage
2093.55 sqft
Fire Protection
Smoke Detectors
Structures
Shed, Porch
Heating & Cooling
Cooling
None
Heating Type
Forced air
Utilities
Utility Type
Cable(Available),Electricity(Available),Natural Gas(Available),Telephone(Available)
Utility Sewer
Septic System
Water
Municipal water
Exterior Features
Exterior Finish
Brick Veneer, Vinyl siding
Neighbourhood Features
Community Features
Community Centre, School Bus
Amenities Nearby
Place of Worship, Playground, Shopping
Parking
Total Parking Spaces
8
| Land |
|---|
Other Property Information
Zoning Description
R1
| Level | Rooms | Dimensions |
|---|---|---|
| Second level | Laundry room | Measurements not available |
| 2pc Bathroom | Measurements not available | |
| Bedroom | 12'6'' x 9'0'' | |
| Bedroom | 11'7'' x 10'2'' | |
| 4pc Bathroom | Measurements not available | |
| Bedroom | 10'6'' x 9'1'' | |
| Bedroom | 13'0'' x 12'0'' | |
| Primary Bedroom | 16'5'' x 11'8'' | |
| Main level | Laundry room | Measurements not available |
| 4pc Bathroom | Measurements not available | |
| Kitchen | 19'5'' x 16'0'' | |
| 2pc Bathroom | Measurements not available | |
| Living room | 16'8'' x 12'4'' | |
| Dining room | 11'10'' x 11'3'' | |
| Kitchen | 12'4'' x 11'3'' |
| Features | |||||
|---|---|---|---|---|---|
| Crushed stone driveway | In-Law Suite | Dishwasher | |||
| Refrigerator | Stove | Hood Fan | |||
| None | |||||










































