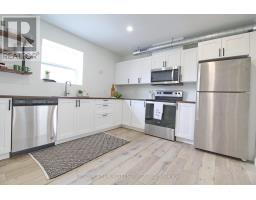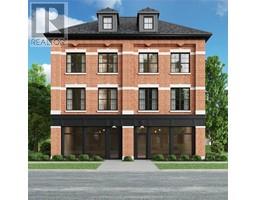192 LENNOX AVENUE, Essex, Ontario, CA
Address: 192 LENNOX AVENUE, Essex, Ontario
Summary Report Property
- MKT ID24028812
- Building TypeHouse
- Property TypeSingle Family
- StatusRent
- Added11 weeks ago
- Bedrooms5
- Bathrooms3
- AreaNo Data sq. ft.
- DirectionNo Data
- Added On03 Dec 2024
Property Overview
Discover your new home in family friendly Essex with this spacious 5-bedroom, 3-bath, 2-vehicle garage, lease that perfectly combines modern comfort and unparalleled convenience. Located just one street away from the beautiful, newly developed Main Street in Essex, you'll enjoy easy access to grocery stores, parks, local small businesses, a variety of restaurants and top schools. For sports enthusiasts, the nearby hockey arena offers plenty of opportunities for family fun and community engagement, including the splash pad. This property is ideal for families seeking a vibrant neighbourhood with unbeatable proximity to all amenities. Don't miss out on this fantastic opportunity! Landlord has the right to accept or reject any offer. Minimum 1 year lease agreement, credit check and employment verification are a must. Call today to schedule a private viewing to secure this gorgeous home for your family! (id:51532)
Tags
| Property Summary |
|---|
| Building |
|---|
| Land |
|---|
| Level | Rooms | Dimensions |
|---|---|---|
| Lower level | 4pc Bathroom | Measurements not available |
| Storage | Measurements not available | |
| Utility room | Measurements not available | |
| Bedroom | Measurements not available | |
| Bedroom | Measurements not available | |
| Family room | Measurements not available | |
| Main level | 3pc Ensuite bath | Measurements not available |
| 4pc Bathroom | Measurements not available | |
| Bedroom | Measurements not available | |
| Bedroom | Measurements not available | |
| Primary Bedroom | Measurements not available | |
| Kitchen | Measurements not available | |
| Dining room | Measurements not available | |
| Living room/Fireplace | Measurements not available | |
| Foyer | Measurements not available |
| Features | |||||
|---|---|---|---|---|---|
| Concrete Driveway | Finished Driveway | Front Driveway | |||
| Attached Garage | Garage | Inside Entry | |||
| Dishwasher | Dryer | Refrigerator | |||
| Stove | Washer | Central air conditioning | |||















































