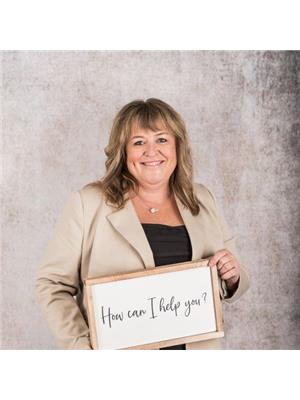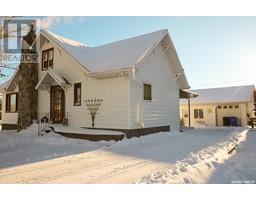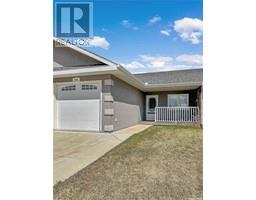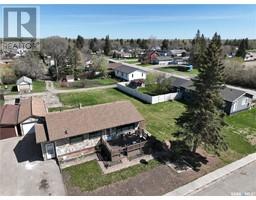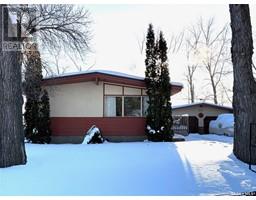212 Schafer STREET, Esterhazy, Saskatchewan, CA
Address: 212 Schafer STREET, Esterhazy, Saskatchewan
Summary Report Property
- MKT IDSK995690
- Building TypeHouse
- Property TypeSingle Family
- StatusBuy
- Added5 hours ago
- Bedrooms3
- Bathrooms2
- Area728 sq. ft.
- DirectionNo Data
- Added On11 Feb 2025
Property Overview
Are you looking for a property you can fix up and add or start your investment portfolio...this bungalow with an attached garage, concrete driveway and large yard could be yours! The sellers started a head to toe reno on this property with some drywall hung. The garage is a great place to stage your supplies while working on transforming this hidden gem. When you enter the home from the attached garage you will find 2 bedrooms, a bathroom and an open concept living room and kitchen area. When you are walking thru the property, you will notice supplies and old reno stuff to be cleaned out but once removed, you have a blank slate to continue the renovations that was not able to be completed. This property is located on a great street close to the medical center and the hospital. Esterhazy is a great community with an elementary and a high school! Take a tour around and don't miss main street and check out all the great businesses. Close to both Mosaic and Nutrien Potash mines which makes Esterhazy a great place to live. So if you are handy and want a project then your new home is priced knowing its needs a new touch! Contact a realtor to take a tour before it is snapped up! (id:51532)
Tags
| Property Summary |
|---|
| Building |
|---|
| Level | Rooms | Dimensions |
|---|---|---|
| Basement | 2pc Bathroom | Measurements not available |
| Bedroom | Measurements not available x 9 ft ,10 in | |
| Main level | Bedroom | Measurements not available |
| Bedroom | 9 ft ,4 in x Measurements not available | |
| 2pc Bathroom | 9 ft ,5 in x Measurements not available | |
| Living room | 13 ft ,10 in x Measurements not available | |
| Kitchen/Dining room | Measurements not available |
| Features | |||||
|---|---|---|---|---|---|
| Treed | Rectangular | Attached Garage | |||
| Parking Space(s)(3) | Storage Shed | ||||














