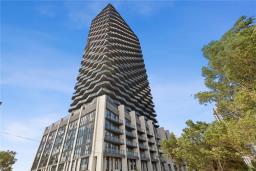35 ELDER Avenue TWLB - Long Branch, Etobicoke, Ontario, CA
Address: 35 ELDER Avenue, Etobicoke, Ontario
Summary Report Property
- MKT ID40593816
- Building TypeHouse
- Property TypeSingle Family
- StatusBuy
- Added17 weeks ago
- Bedrooms4
- Bathrooms3
- Area1644 sq. ft.
- DirectionNo Data
- Added On18 Jun 2024
Property Overview
Nestled in the heart of Long Branch, this charming all brick detached home is a mere stroll from the picturesque Lakeshore Boulevard which boasts the finest shops, restaurants, TTC, GO and more. Steps away from Toronto's waterfront with amazing parks, trails, schools and Humber College, this large lot has many options. The backyard is a perfect oasis and great space for entertaining with mature gardens and trees that give you privacy to relax. The main floor has a spacious eat in kitchen, bright living room, dining room, den/office and powder room, with the second floor having 4 large bedrooms, walk in closet and bathroom. Off the kitchen there is a large bright spacious 3-season enclosed sunroom with storage underneath. There is a separate 2 car garage/workshop with plenty of attic storage and ample parking, up to 6 cars in the driveway. Basement has a rec room, powder room, laundry room and utility room with extra storage. The possibilities are endless for this property and perfect for those looking to make their mark and create a dream. Don't miss out on this incredible opportunity! Upgrades: blown in attic insulation, some newer windows, new furnace 2020 and partial sewer replacement. (id:51532)
Tags
| Property Summary |
|---|
| Building |
|---|
| Land |
|---|
| Level | Rooms | Dimensions |
|---|---|---|
| Second level | 4pc Bathroom | 3'7'' x 7'2'' |
| Bedroom | 6'10'' x 15'6'' | |
| Bedroom | 10'0'' x 9'0'' | |
| Bedroom | 8'10'' x 10'4'' | |
| Primary Bedroom | 11'4'' x 11'0'' | |
| Basement | Storage | 5'10'' x 11'4'' |
| Utility room | 11'7'' x 11'11'' | |
| Laundry room | 10'8'' x 8'7'' | |
| 2pc Bathroom | 5'6'' x 4'8'' | |
| Recreation room | 15'8'' x 17'2'' | |
| Main level | Sunroom | 8'9'' x 23'2'' |
| 2pc Bathroom | 8'6'' x 3'6'' | |
| Den | 6'11'' x 15'7'' | |
| Dining room | 11'0'' x 10'3'' | |
| Kitchen | 16'0'' x 11'5'' | |
| Living room | 11'4'' x 15'8'' |
| Features | |||||
|---|---|---|---|---|---|
| Detached Garage | Refrigerator | Stove | |||
| Washer | Window Coverings | None | |||




























































