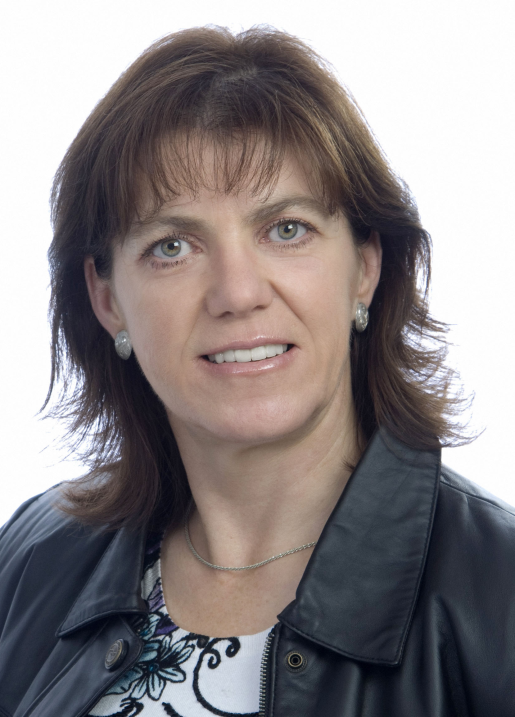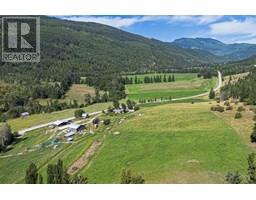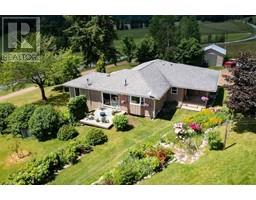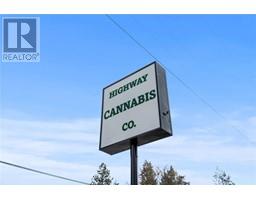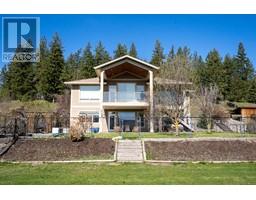4598 Cedar Hill Road Salmon Vly / Falkland, Falkland, British Columbia, CA
Address: 4598 Cedar Hill Road, Falkland, British Columbia
Summary Report Property
- MKT ID10309176
- Building TypeHouse
- Property TypeSingle Family
- StatusBuy
- Added7 weeks ago
- Bedrooms5
- Bathrooms5
- Area2640 sq. ft.
- DirectionNo Data
- Added On02 Jan 2025
Property Overview
New Photos! View this 20+ acres in Falkland's Cedar Hill area offering 3 separate residences - Main House 5 bdrm, 3 bath 2700 sq ft. featuring custom millwork throughout, timber-frame entry, granite counters, fabulous hardwood floor all in a spacious open concept style. Mobile Home I -720 sq ft, 3 bdrm, 1 bath completely remodeled. Mobile 2 - 612 sq ft, 3 bdrm, 1 bath, completely remodeled w/ addition added in 2O21, Silver Label in place. All residences have NG heat. The SHOP - 36x60x14 wbuilt in 2013. Finished, insulated w/ in floor NG heat, 2x12'roll up doors, mezzanine and paint booth. Used as a custom cabinet shop (Machinery & Equipment for sale separately). One side as 12x60 storage, the other side has 2 x I2x24 bldgs with one featuring finished living space wl4 pce bath & laundry, and the other side offers a full-sized kitchen, living area, loft bdrm w/closet/storage. This area would be perfect for an in-law suite, boardroom, showroom, lunchroom, studio or? Info Pkg avail. (id:51532)
Tags
| Property Summary |
|---|
| Building |
|---|
| Land |
|---|
| Level | Rooms | Dimensions |
|---|---|---|
| Second level | Storage | 12'9'' x 5' |
| Foyer | 19' x 13' | |
| Basement | 1pc Bathroom | 5' x 5' |
| 1pc Bathroom | 5' x 6' | |
| 1pc Bathroom | 3' x 6' | |
| Laundry room | 10'8'' x 5' | |
| Family room | 29' x 16' | |
| Bedroom | 12' x 9' | |
| Bedroom | 12' x 9' | |
| Bedroom | 12' x 9' | |
| Bedroom | 12' x 9' | |
| Main level | 3pc Bathroom | 10' x 5' |
| 3pc Ensuite bath | 10'6'' x 5' | |
| Primary Bedroom | 10'6'' x 21'6'' | |
| Kitchen | 16'6'' x 11' | |
| Dining room | 12' x 11' | |
| Living room | 17' x 28' |
| Features | |||||
|---|---|---|---|---|---|
| Private setting | Treed | Irregular lot size | |||
| Sloping | Central island | Three Balconies | |||
| See Remarks | Attached Garage(2) | Detached Garage(2) | |||
| Heated Garage | Oversize | RV | |||
| See Remarks | |||||




































































































