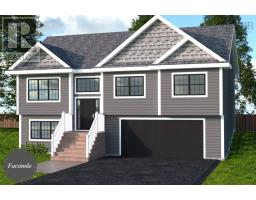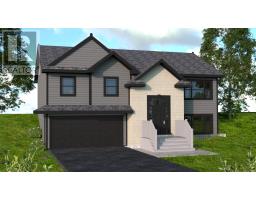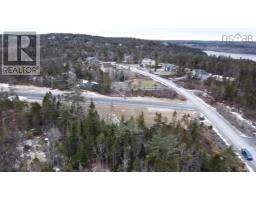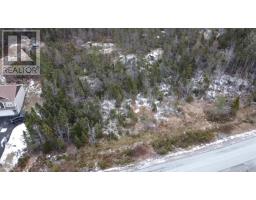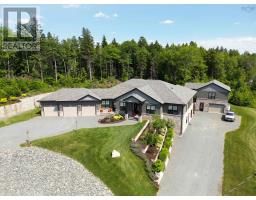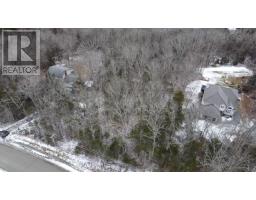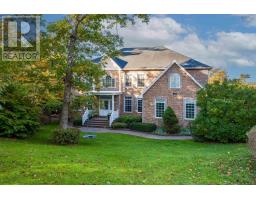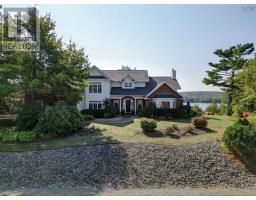Lot 925 1082 Fleetwood Drive|Kinloch Estates, Fall River, Nova Scotia, CA
Address: Lot 925 1082 Fleetwood Drive|Kinloch Estates, Fall River, Nova Scotia
4 Beds4 Baths2917 sqftStatus: Buy Views : 1034
Price
$899,900
Summary Report Property
- MKT ID202420231
- Building TypeHouse
- Property TypeSingle Family
- StatusBuy
- Added26 weeks ago
- Bedrooms4
- Bathrooms4
- Area2917 sq. ft.
- DirectionNo Data
- Added On21 Aug 2024
Property Overview
The Aspen (id:51532)
Tags
| Property Summary |
|---|
Property Type
Single Family
Building Type
House
Storeys
2
Community Name
Fall River
Title
Freehold
Land Size
1.831 ac
Parking Type
Garage,Gravel
| Building |
|---|
Bedrooms
Above Grade
3
Below Grade
1
Bathrooms
Total
4
Partial
1
Interior Features
Appliances Included
None, Central Vacuum - Roughed In
Flooring
Laminate, Tile
Building Features
Features
Treed
Foundation Type
Poured Concrete
Style
Detached
Total Finished Area
2917 sqft
Heating & Cooling
Cooling
Wall unit, Heat Pump
Utilities
Utility Sewer
Septic System
Water
Drilled Well
Exterior Features
Exterior Finish
Stone, Vinyl
Neighbourhood Features
Community Features
School Bus
Amenities Nearby
Playground, Shopping
Parking
Parking Type
Garage,Gravel
| Level | Rooms | Dimensions |
|---|---|---|
| Second level | Ensuite (# pieces 2-6) | 10..6 x 9..4 /na |
| Primary Bedroom | 17..6 x 15..1 /36 | |
| Bedroom | 11..6 x 10..5 /36 | |
| Bedroom | 11. x 16. /36 | |
| Laundry / Bath | 8..9 x 11..6 /36 | |
| Bath (# pieces 1-6) | 10..5 x 11..6 /36 | |
| Basement | Media | 28. x 15. /36 |
| Bedroom | 12..9 x 13..8 /36 | |
| Bath (# pieces 1-6) | 6..9 x 8..8 /36 | |
| Main level | Kitchen | 10..3 x 13..9 /36 |
| Dining room | 12..3 x 13..9 /na | |
| Living room | 15. x 14. /na | |
| Bath (# pieces 1-6) | 6..7 x 5..4 /36 | |
| Den | 8..4 x 10..6 /36 |
| Features | |||||
|---|---|---|---|---|---|
| Treed | Garage | Gravel | |||
| None | Central Vacuum - Roughed In | Wall unit | |||
| Heat Pump | |||||





